Family House in the Suburbs, Paulesti RO
This project showcases a charming family home nestled in the suburbs of Romania, uniquely inspired by Thai culture. The interior design features earthy tones and wood accents, complemented by earthy green furniture, creating a serene and inviting atmosphere. Detailed plans highlight innovative storage solutions, including under-staircase storage and custom wardrobes, maximizing space efficiency without compromising on aesthetic appeal.
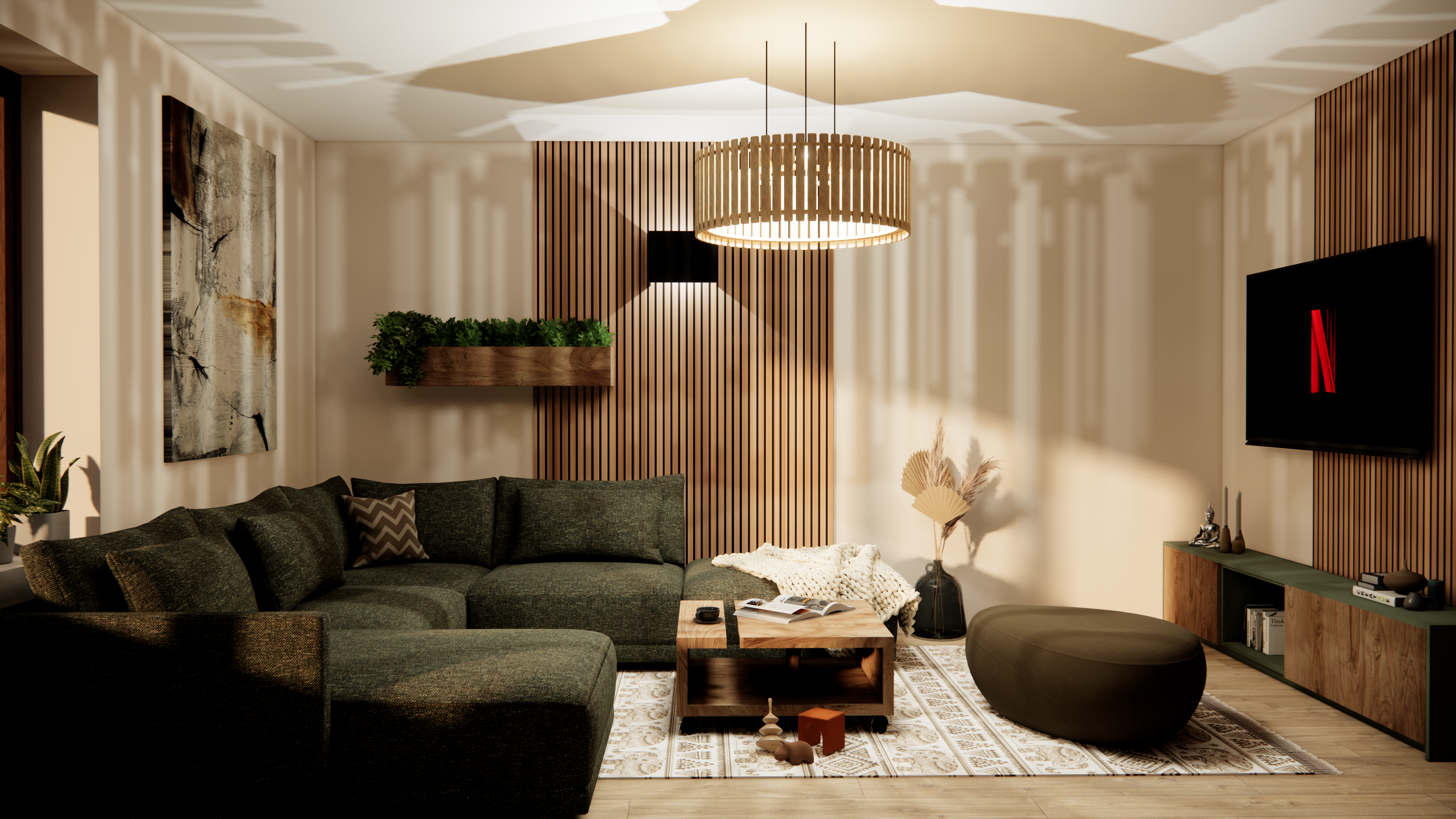
Not your regular TV Unit
TV unit is ingeniously connected to the under-staircase storage, enhancing both functionality and visual continuity throughout the living area. This integration not only maximizes space efficiency but also elevates the room's design by creating a unified and stylish focal feature.
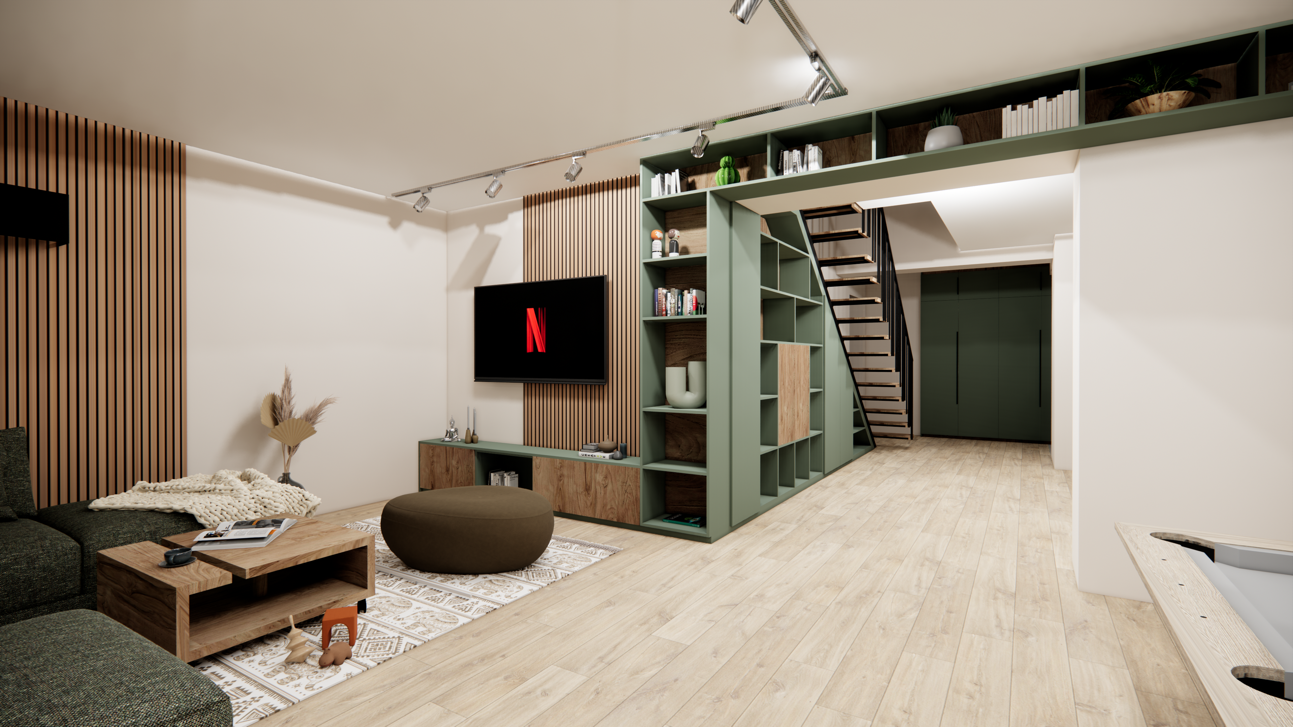
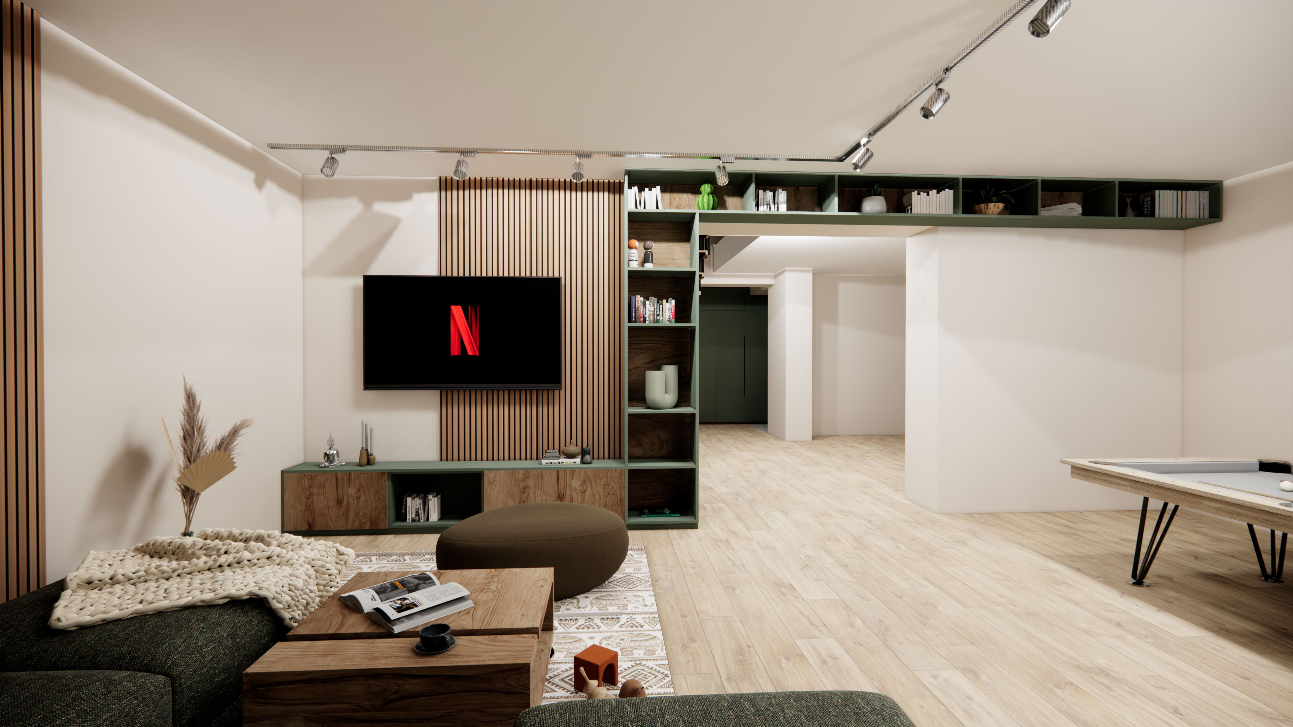
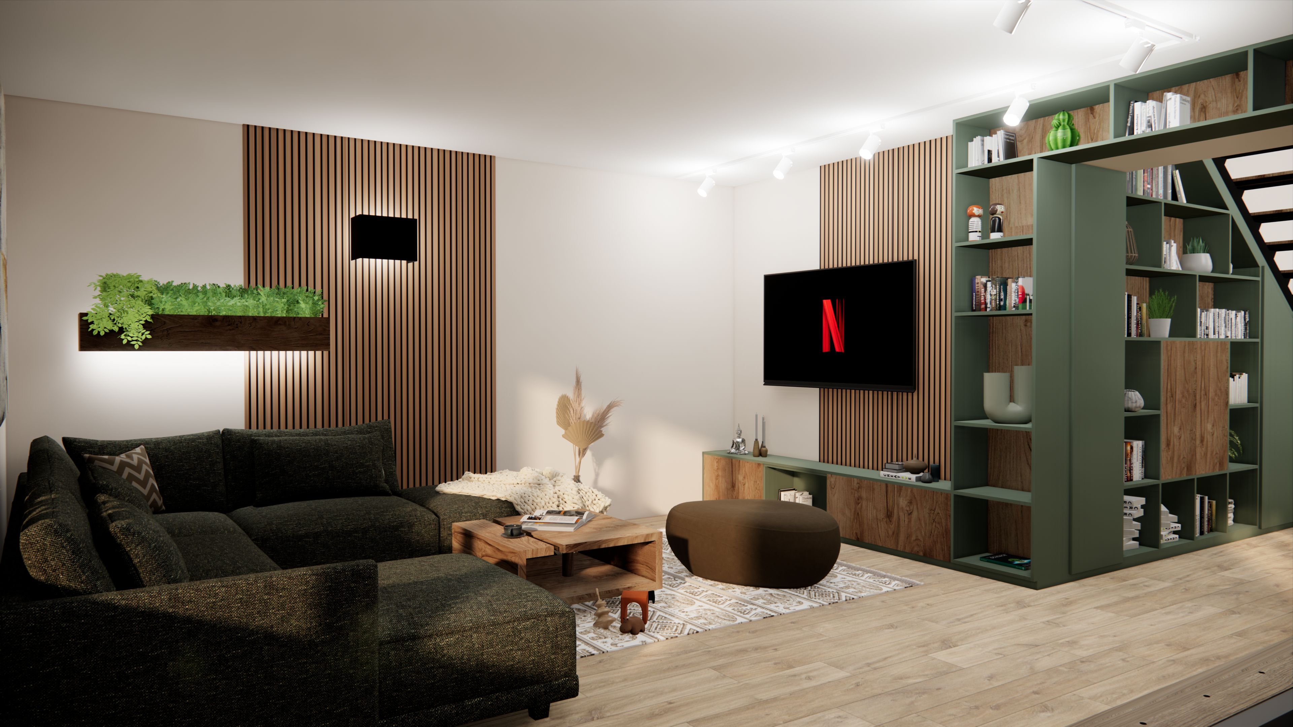
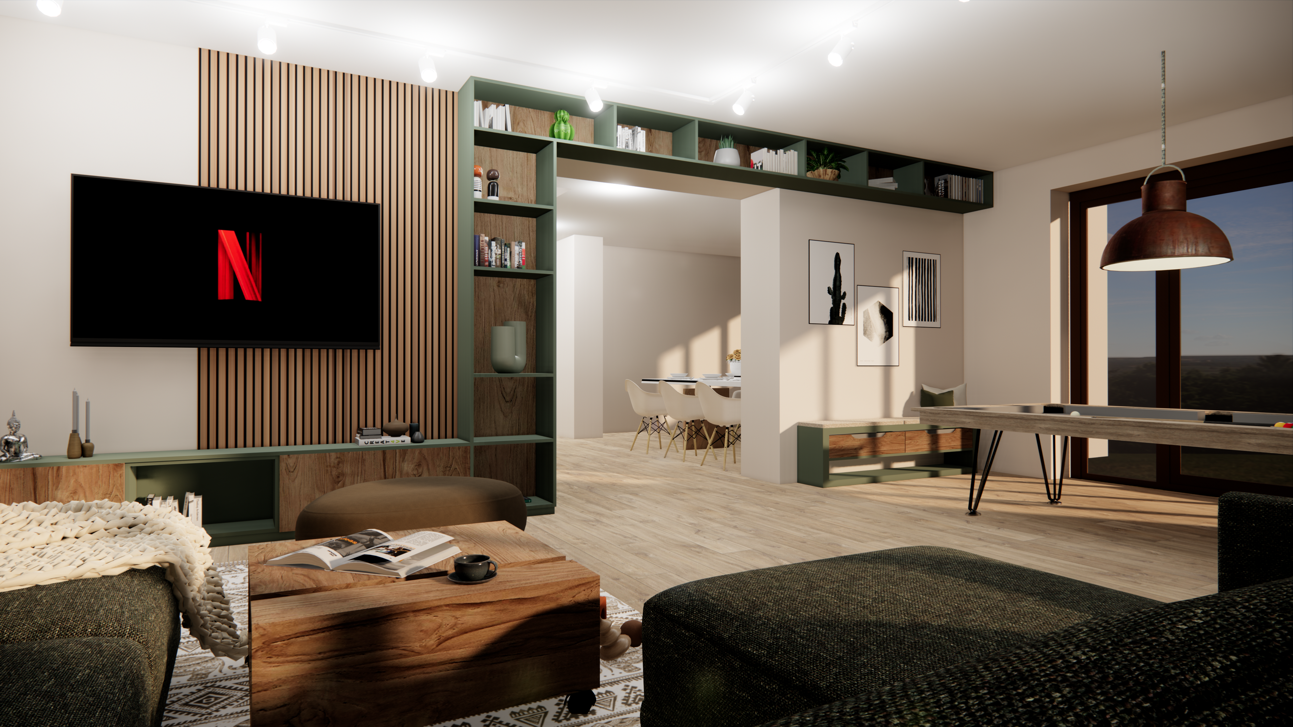
Understaircase Storage Solution
It features distinct sections: a display area for showcasing decor and personal items, an enclosed section dedicated to beverages, a tall compartment for storing cleaning supplies such as brooms and vacuums, and a moderate-sized storage with a clothes rack for organized clothing storage. Each section is thoughtfully integrated to ensure a cohesive and harmonious look, avoiding clutter and maintaining visual balance throughout the space. This design exemplifies efficient use of underutilized space, seamlessly blending practicality with a sophisticated design approach.
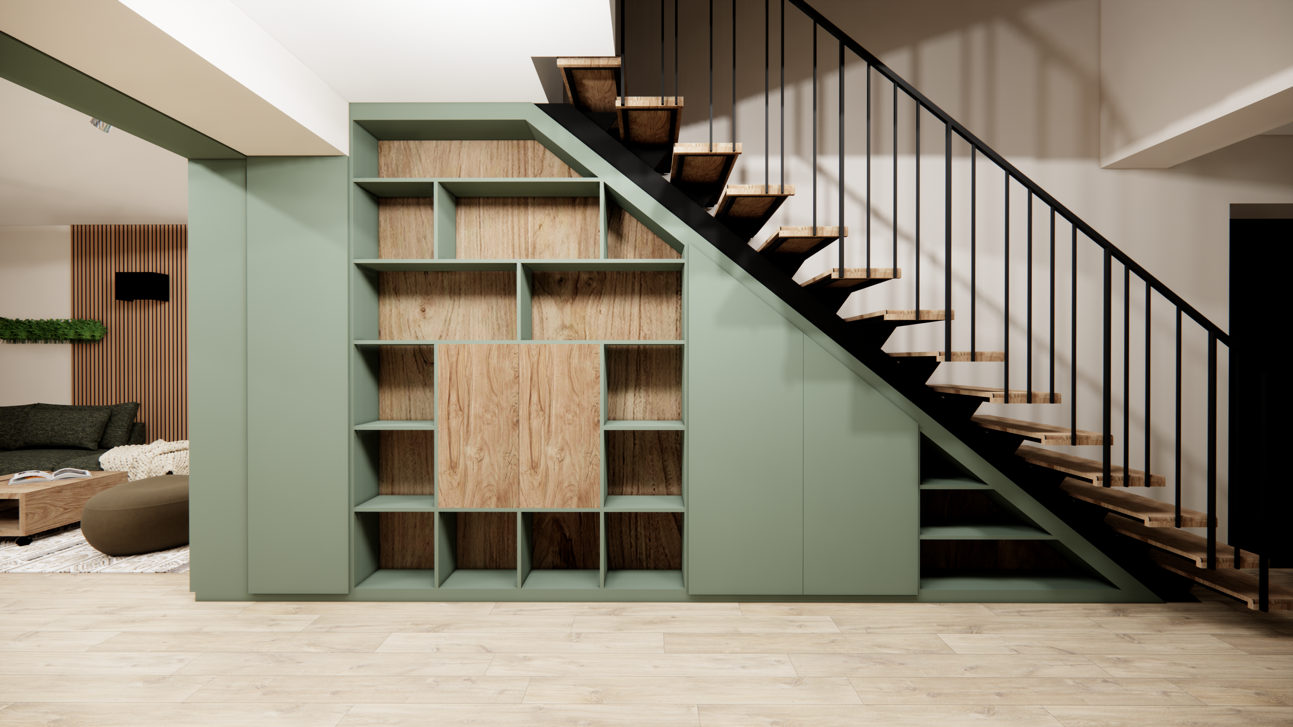
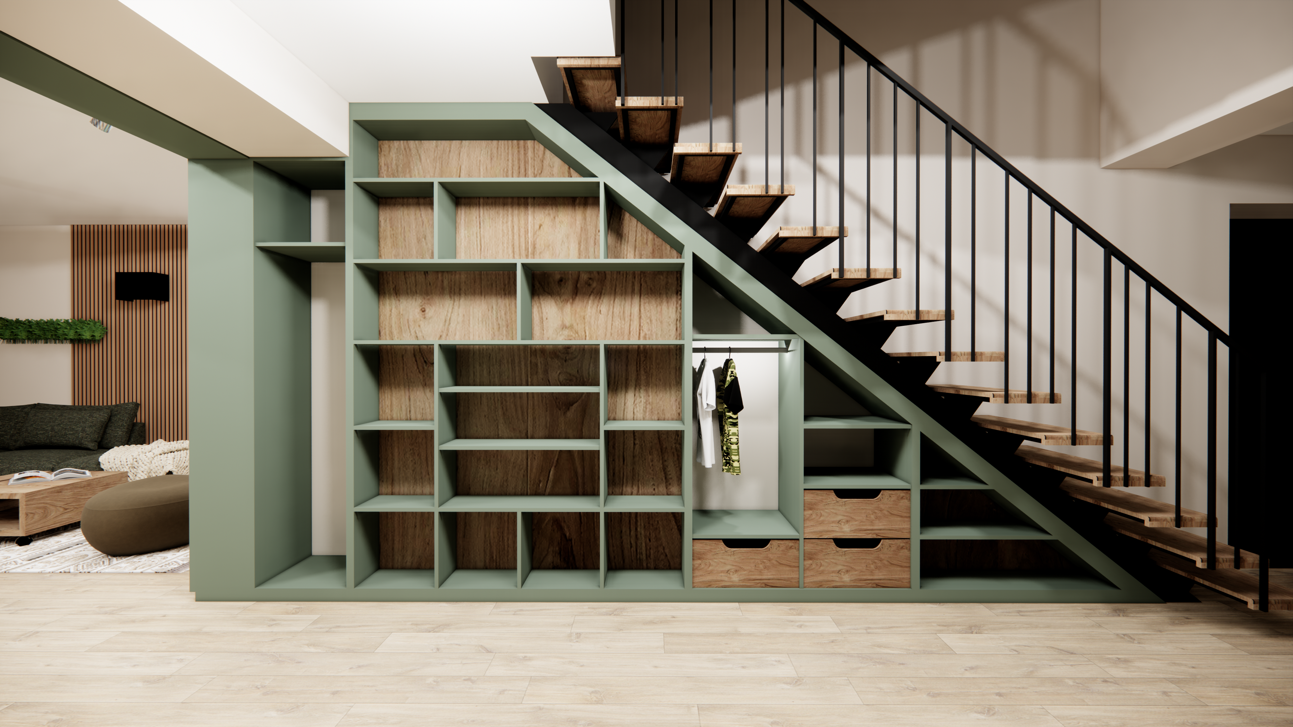
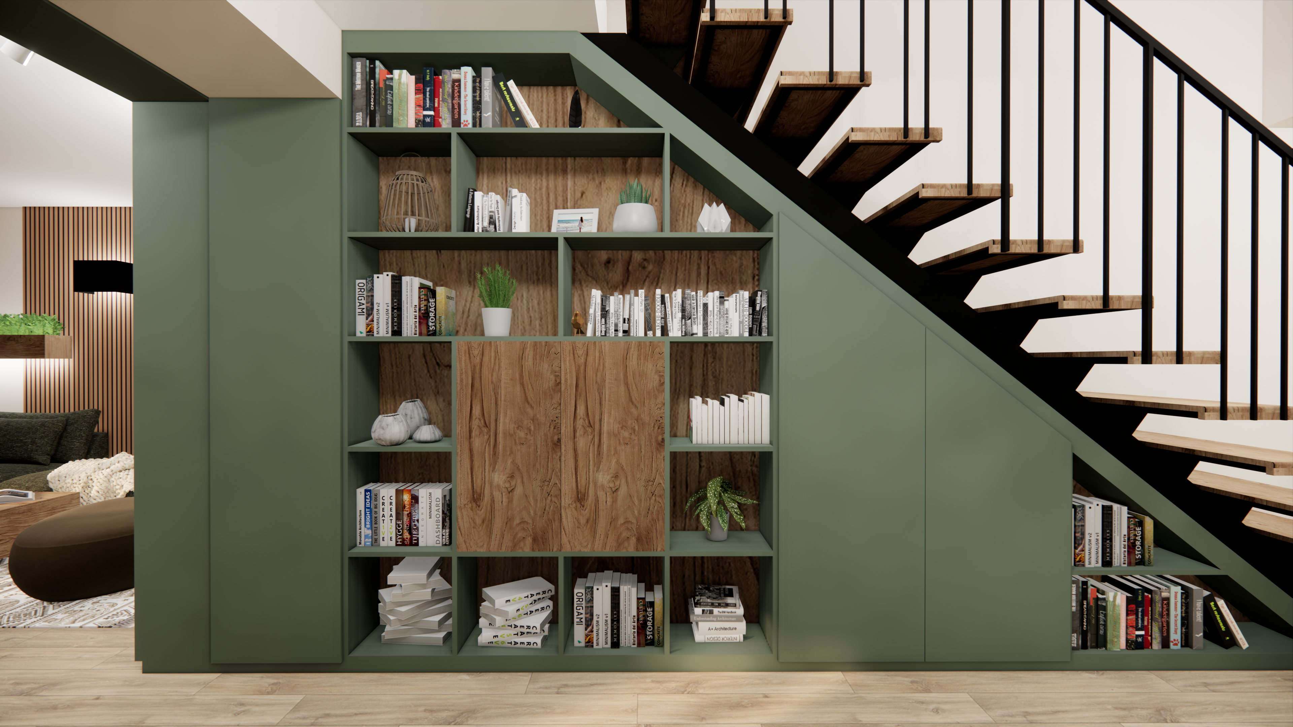
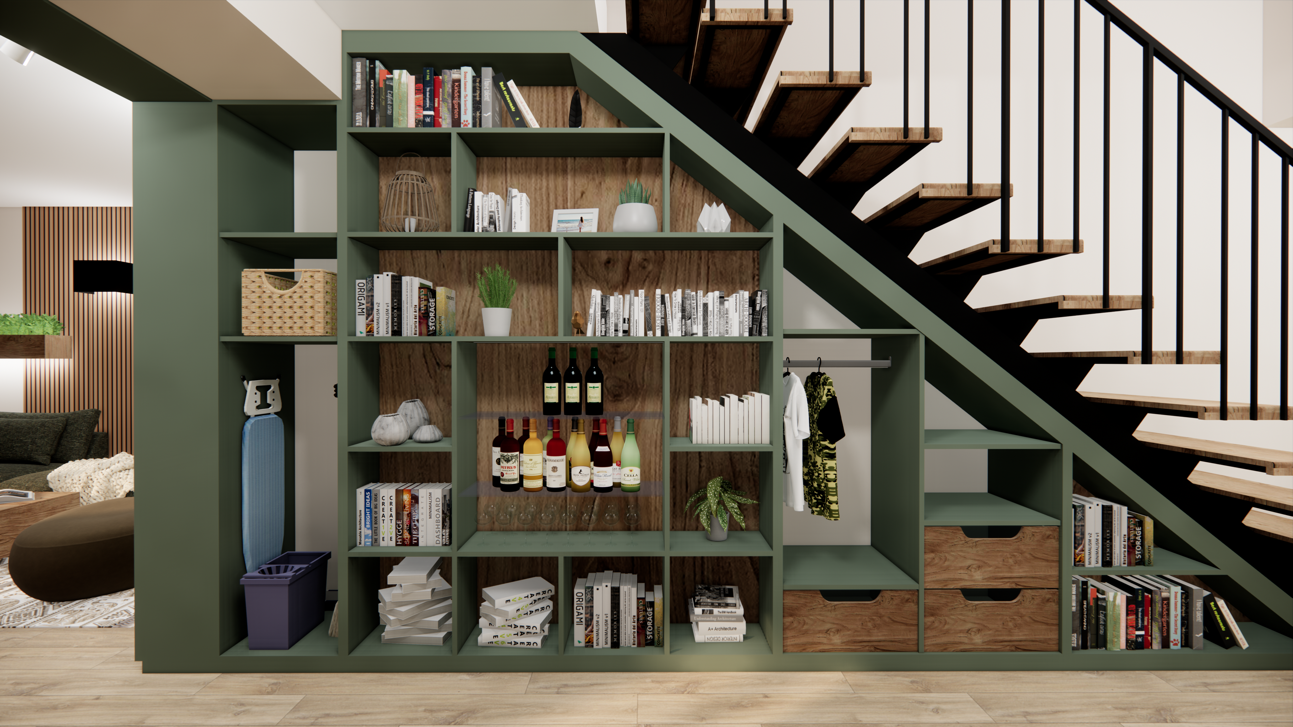
Wardrobe Design
Beyond the precision cut-out for the doors, the design includes carefully balanced door widths and dimensions meticulously chosen for symmetry. A small bench space is incorporated for convenient shoe storage, complemented by a small hanging clothes rack. Notably, one of the wardrobe doors features a reflective mirror finish, enhancing both functionality and the sense of space within the room.
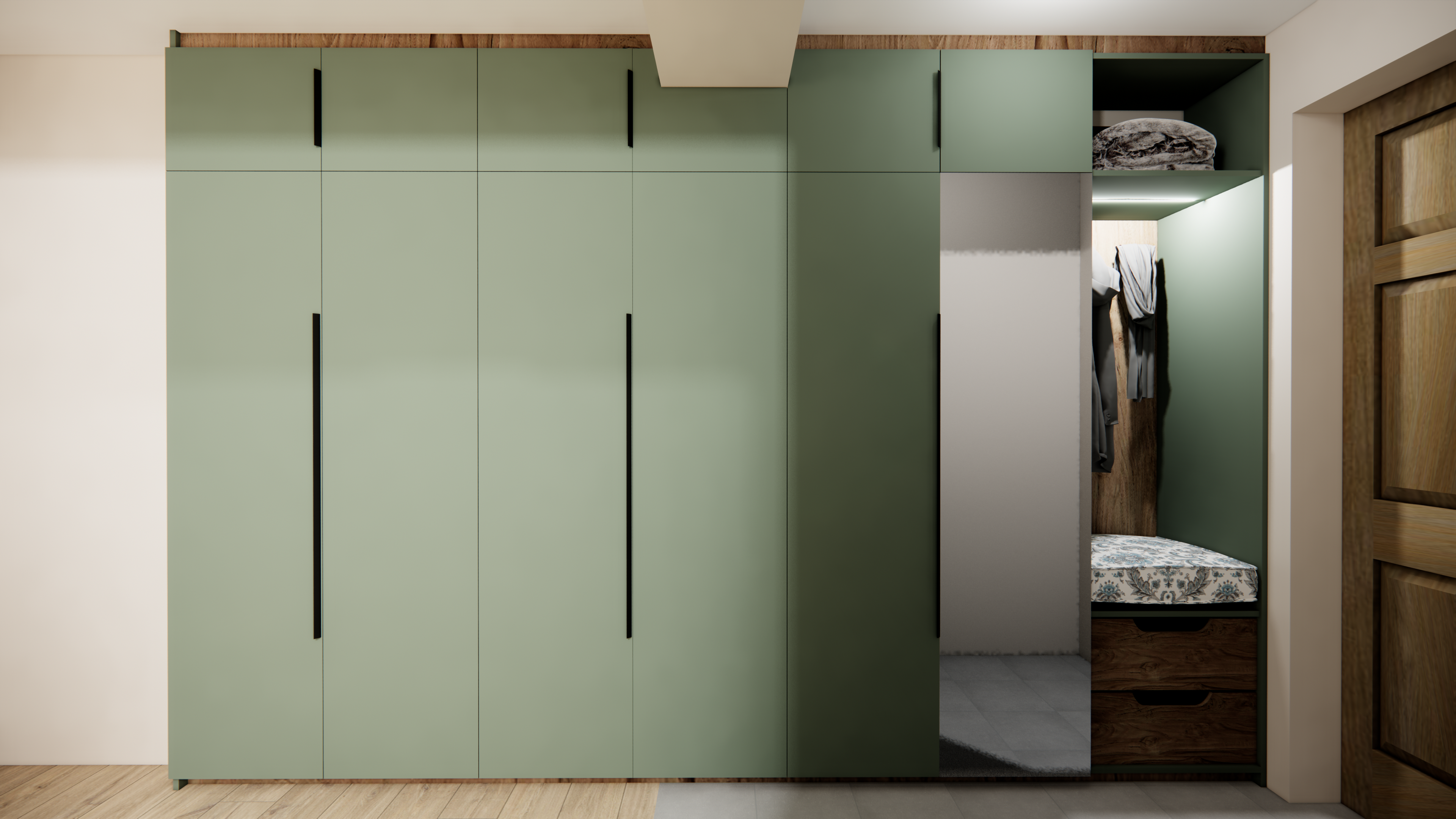
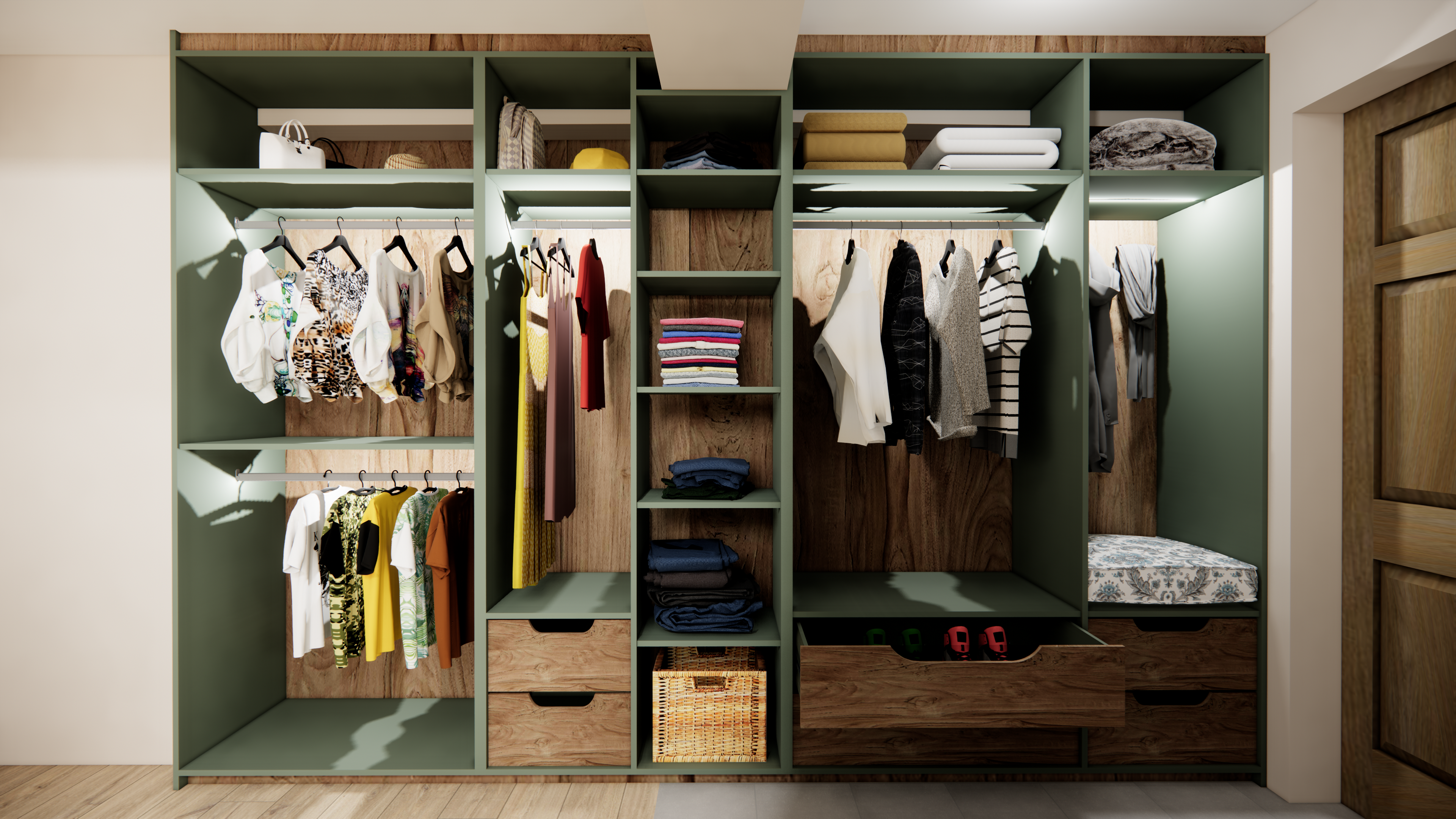
Beach Studio Design, Mamaia RO
This small beach studio, owned by a family aiming to rent it out for additional income while using it as a holiday retreat, was meticulously designed to be functional yet cozy for residential use. The space is cleverly sectioned through a glass wall, with an opaque bottom half providing privacy for the bedroom while allowing natural light from the balcony (the sole light source) to illuminate the entire area. Walls and ceilings are kept white to maximize light reflection and maintain an airy feel, despite the compact size. Furniture and accents feature neutral and natural tones to ensure visual comfort and a welcoming atmosphere.
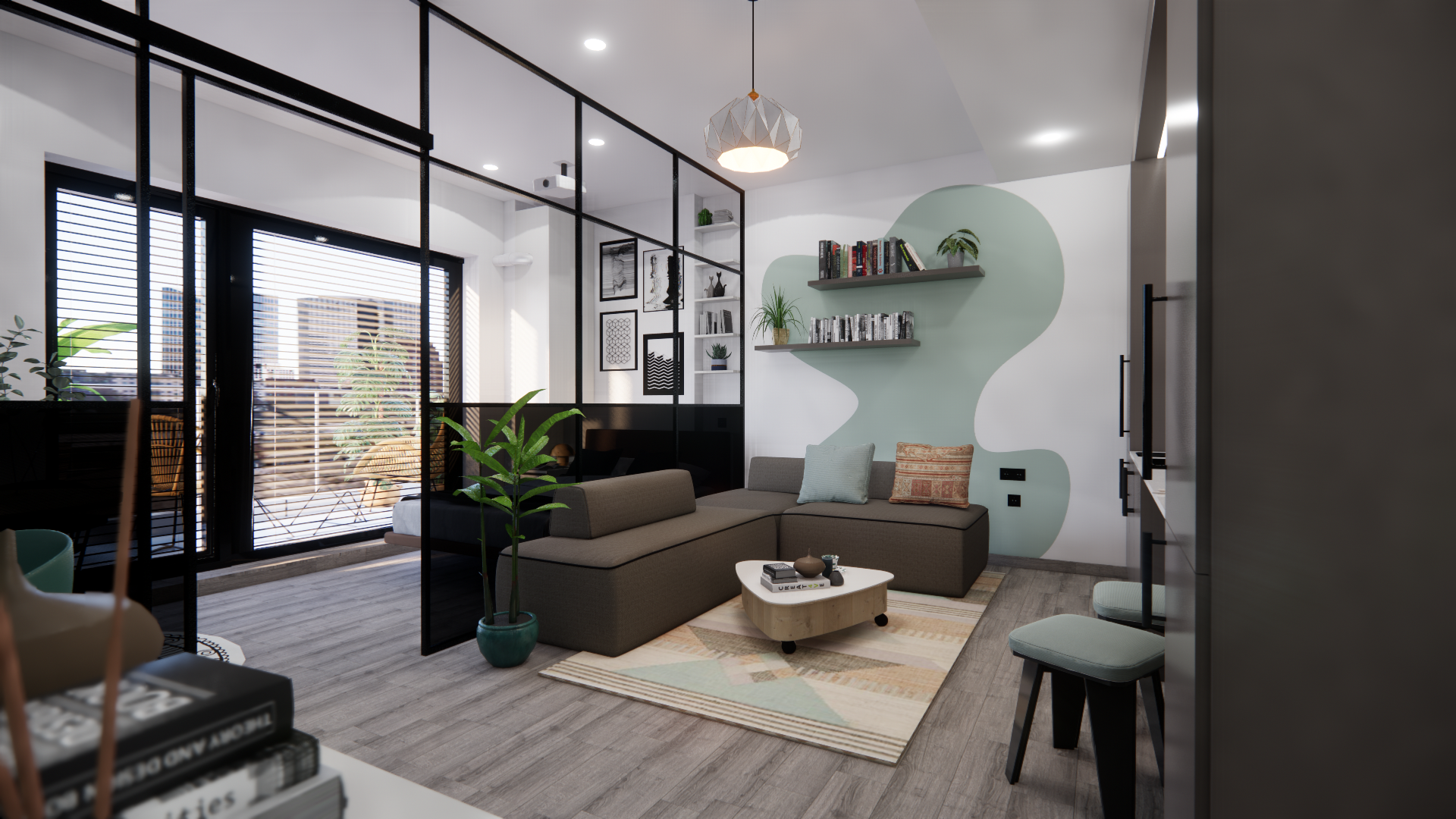
This small beach studio, owned by a family aiming to rent it out for additional income while using it as a holiday retreat, was meticulously designed to be functional yet cozy for residential use. The space is cleverly sectioned through a glass wall, with an opaque bottom half providing privacy for the bedroom while allowing natural light from the balcony (the sole light source) to illuminate the entire area. Walls and ceilings are kept white to maximize light reflection and maintain an airy feel, despite the compact size. Furniture and accents feature neutral and natural tones to ensure visual comfort and a welcoming atmosphere.
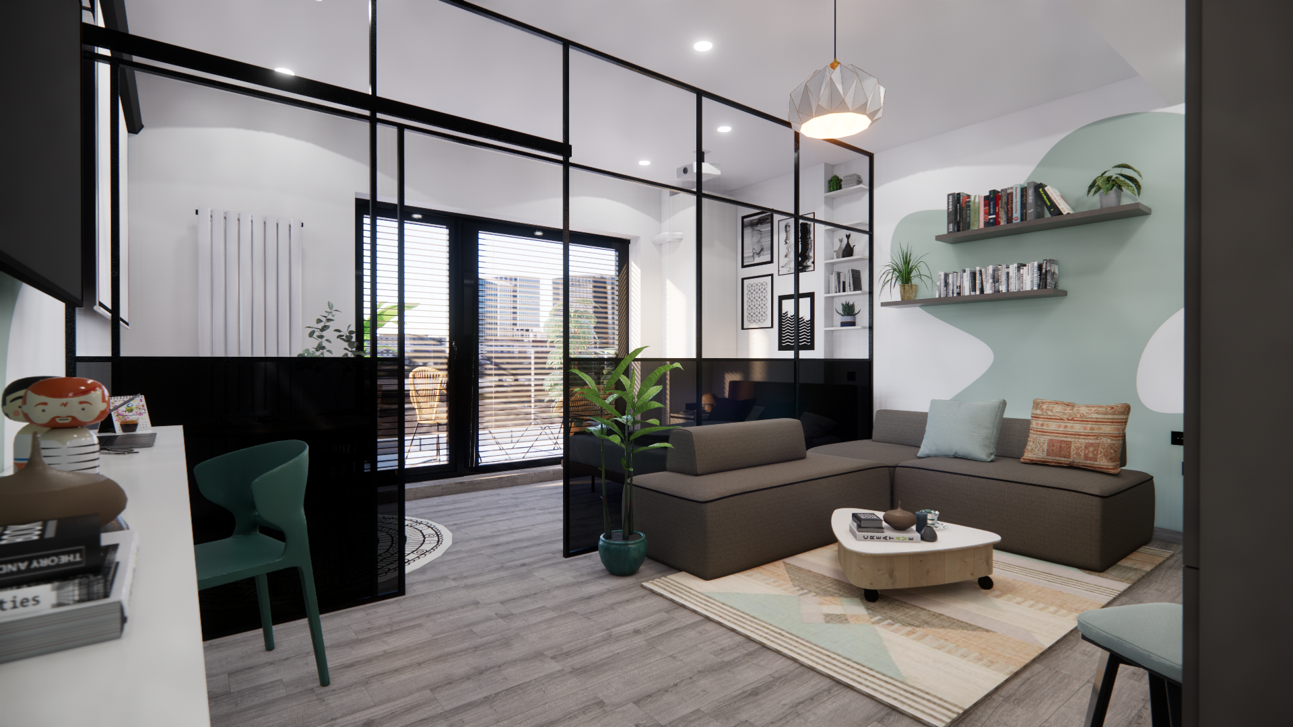
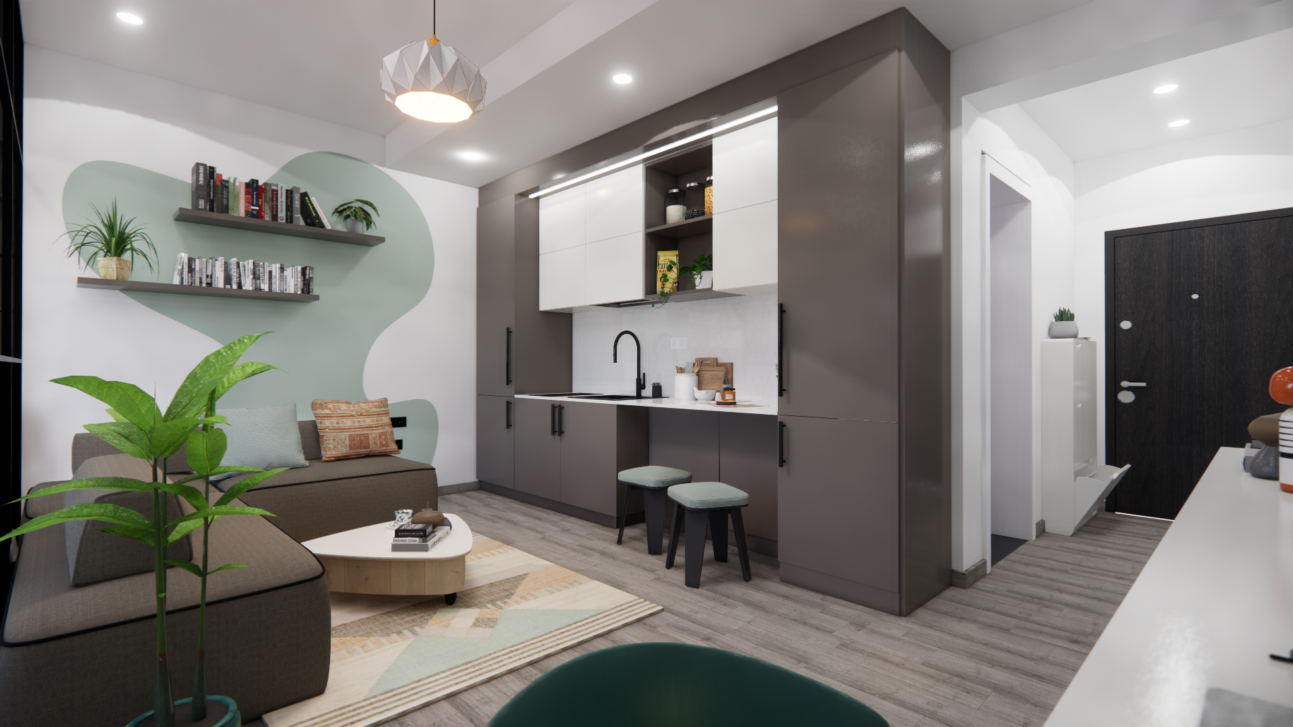
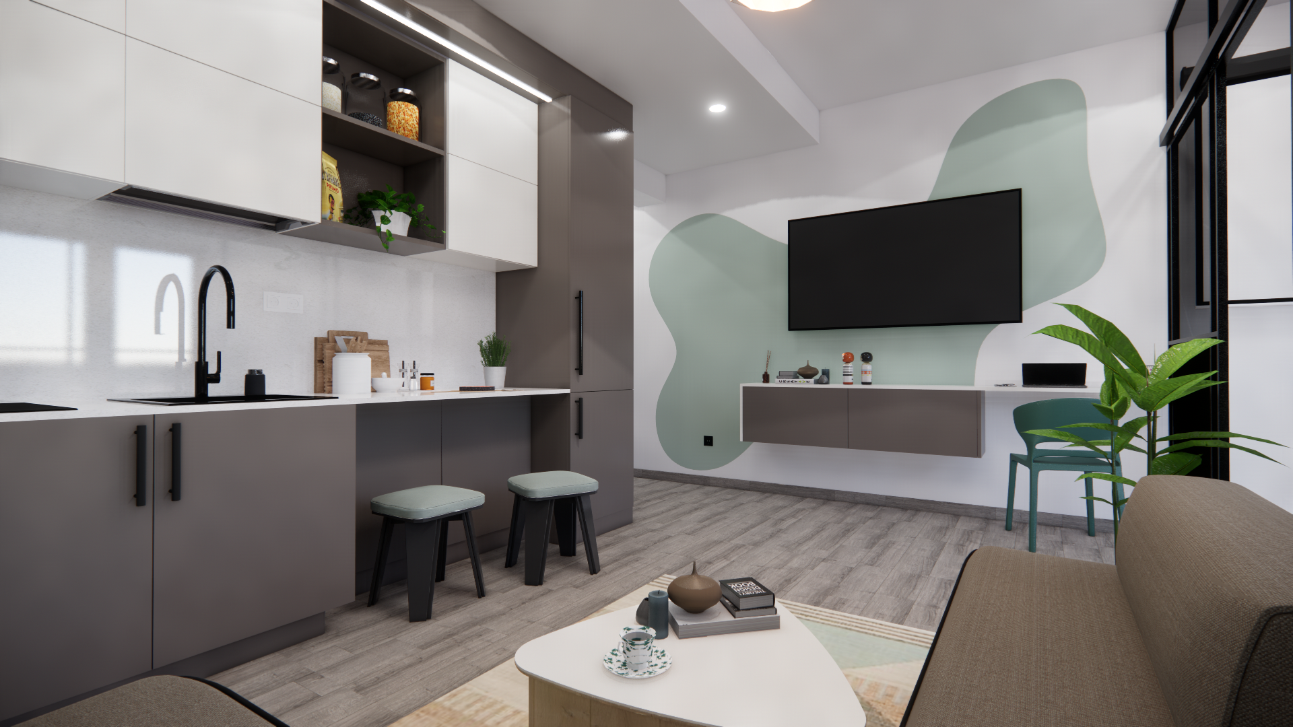
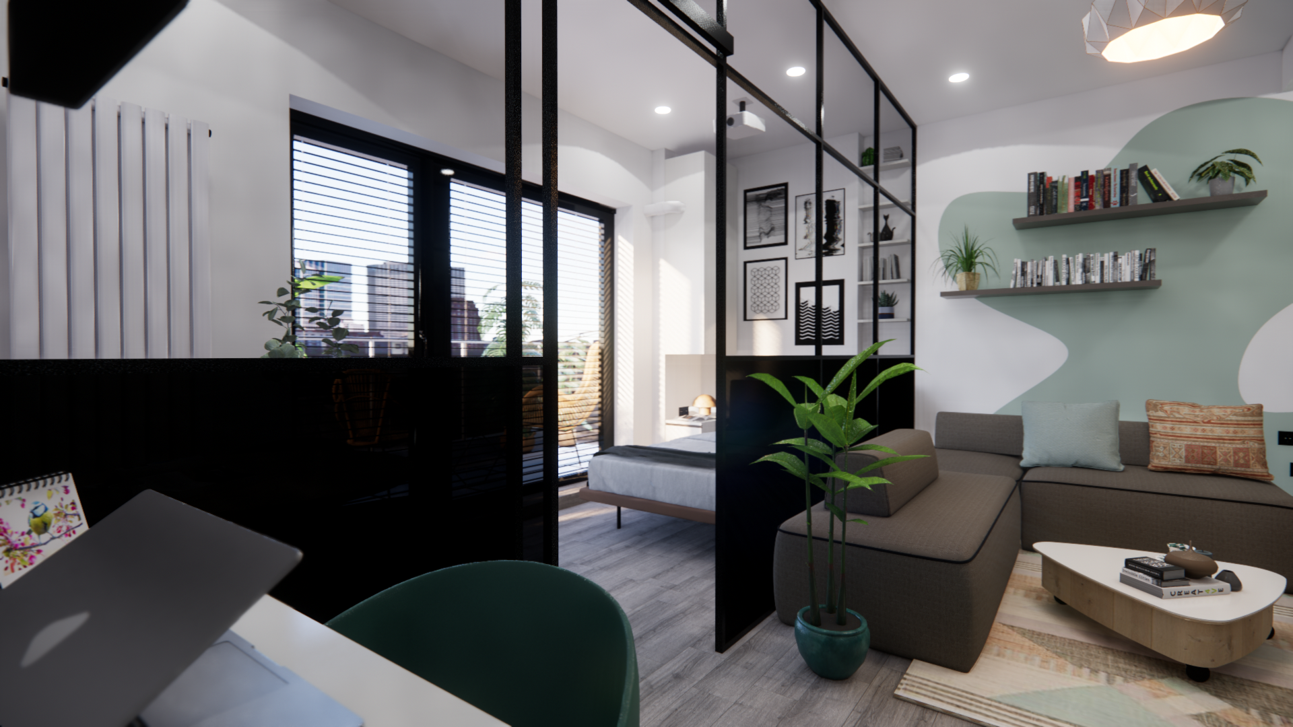
The glass wall separation creates a spacious bedroom with ample privacy and natural brightness. Previously, the space featured an unsightly exposed boiler, which has now been cleverly concealed with a storage solution. The storage unit, positioned next to the bed, includes a door that is easily accessible at all times. Instead of extending the unit to the floor, I opted to integrate a nightstand of the same depth, creating a cohesive and visually intriguing feature. Additionally, there was a varying depth in the wall behind the bed, which I utilized to install shelving, further enhancing the bedroom's privacy and providing additional storage.
In response to the client's request for a television visible from both the sofa and the bed while maintaining privacy, I devised a projector solution, utilizing the ample white wall space effectively. Furthermore, I incorporated a two-seat table at the opposite end of the bedroom. This provides a cozy spot for enjoying coffee on rainy days when balcony access is limited, while still allowing for a scenic view of the surroundings.
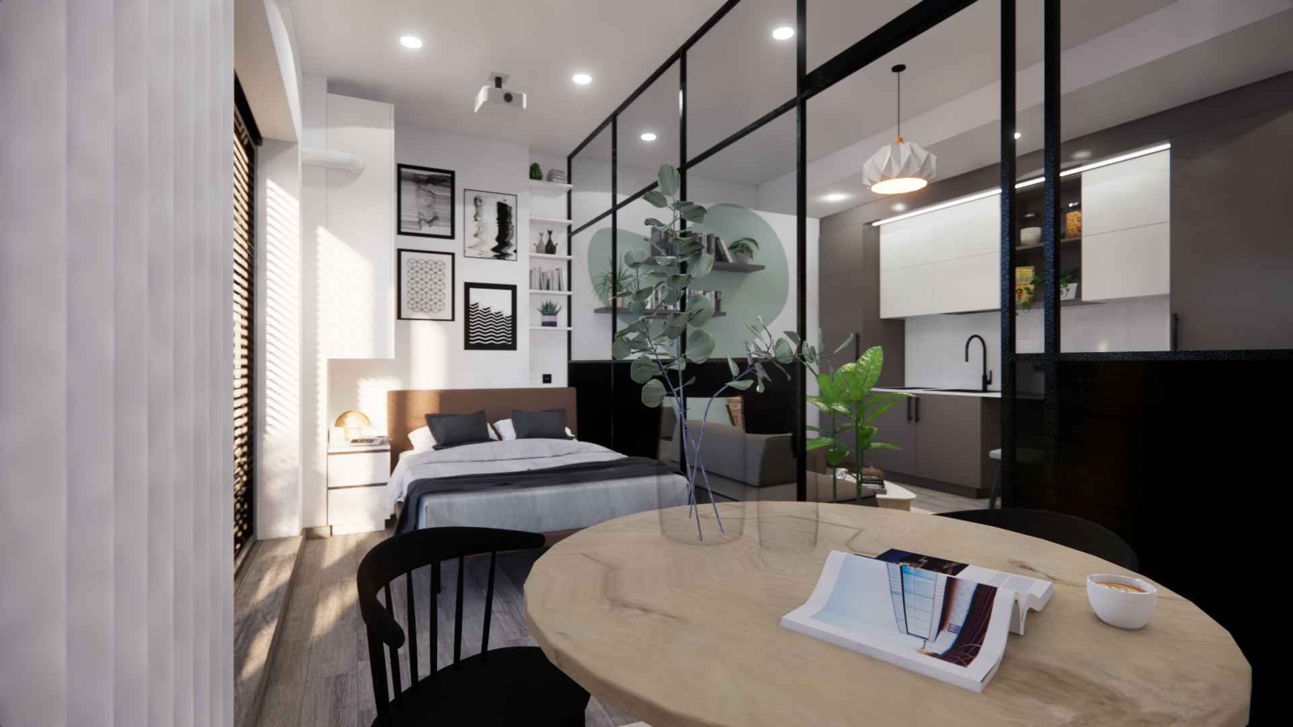
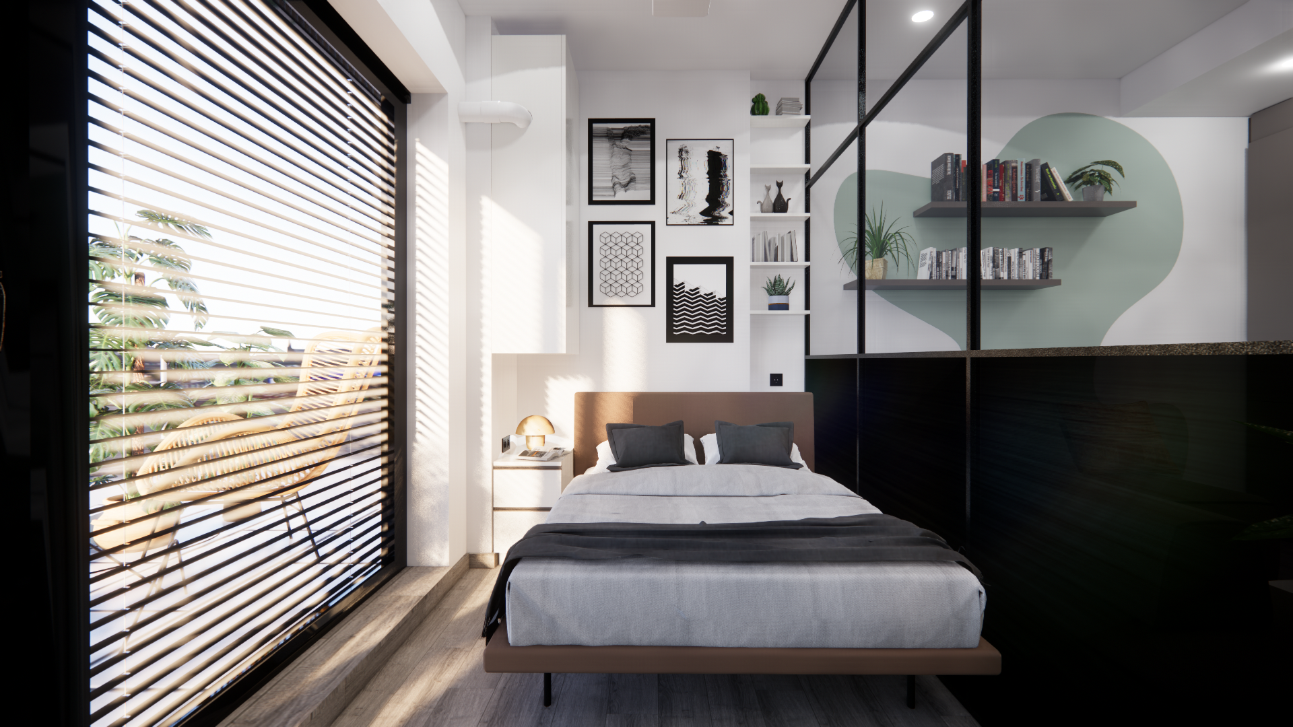
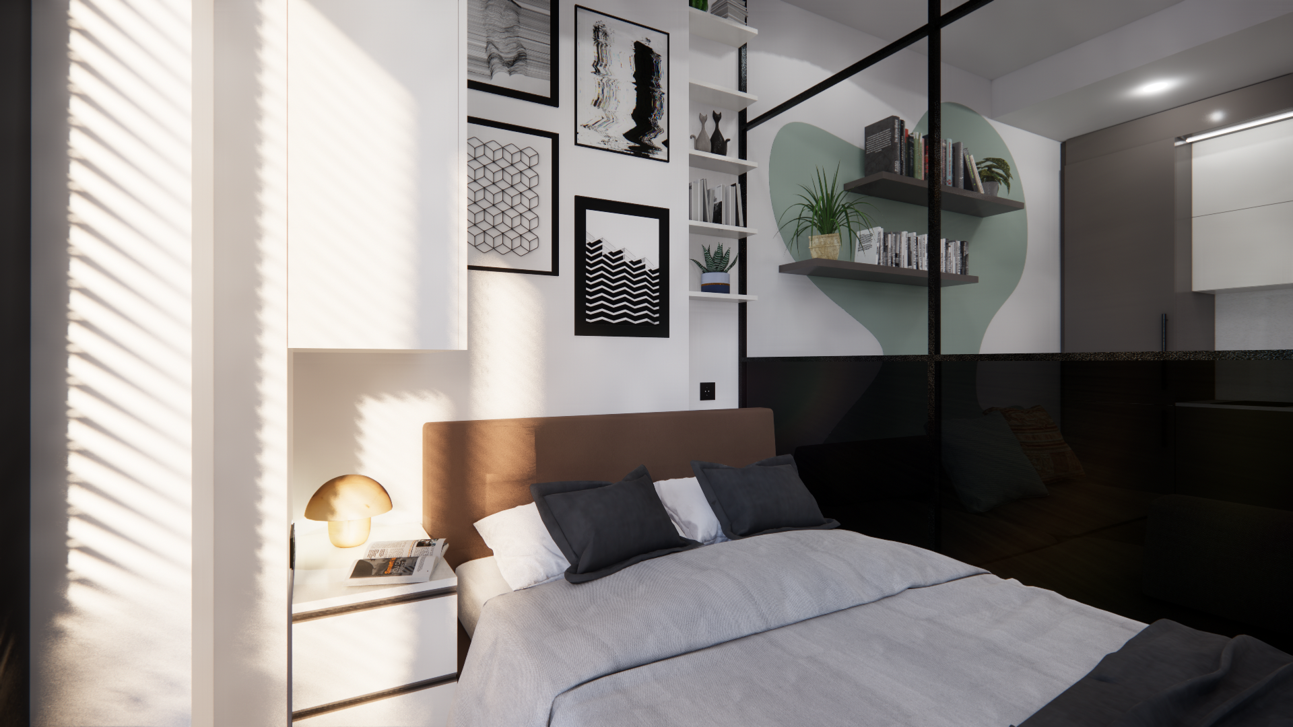
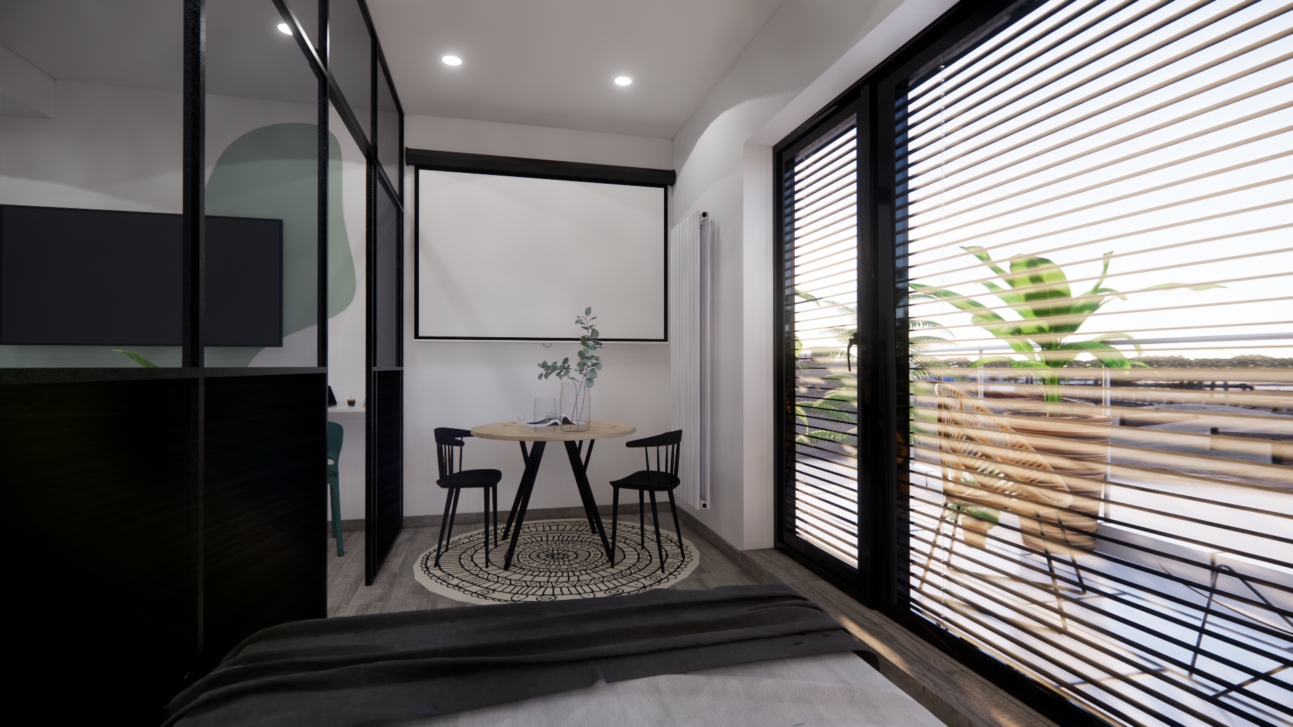
Layout Configuration Proposal
I presented the client with multiple layout options, illustrated through architectural plans that detail furniture placement and dimensions. These plans demonstrate how rearranging furniture can achieve various criteria such as maximizing space, improving flow, or enhancing functionality within the space. Each layout solution was carefully designed to cater to different preferences and needs, offering flexibility and ensuring the optimal use of the studio's layout.
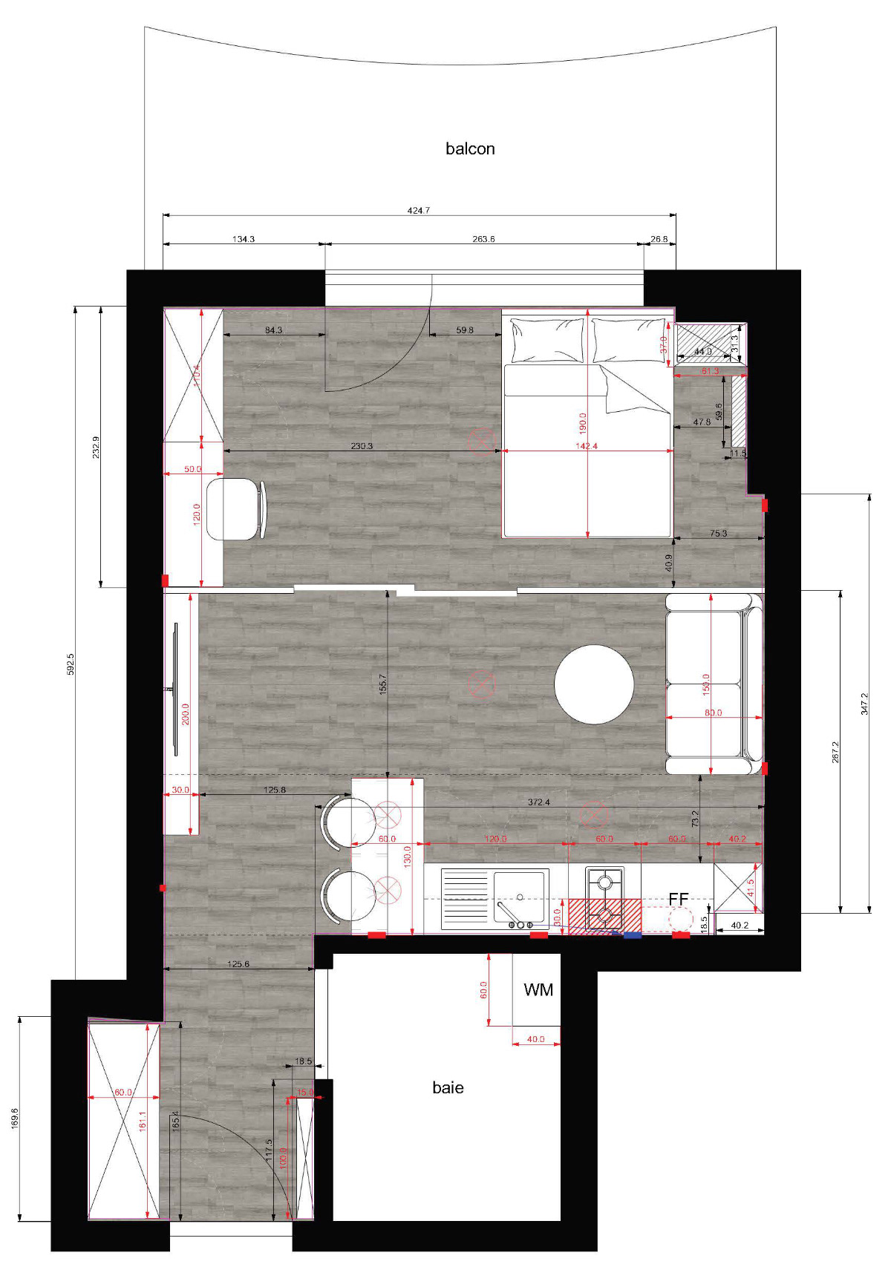
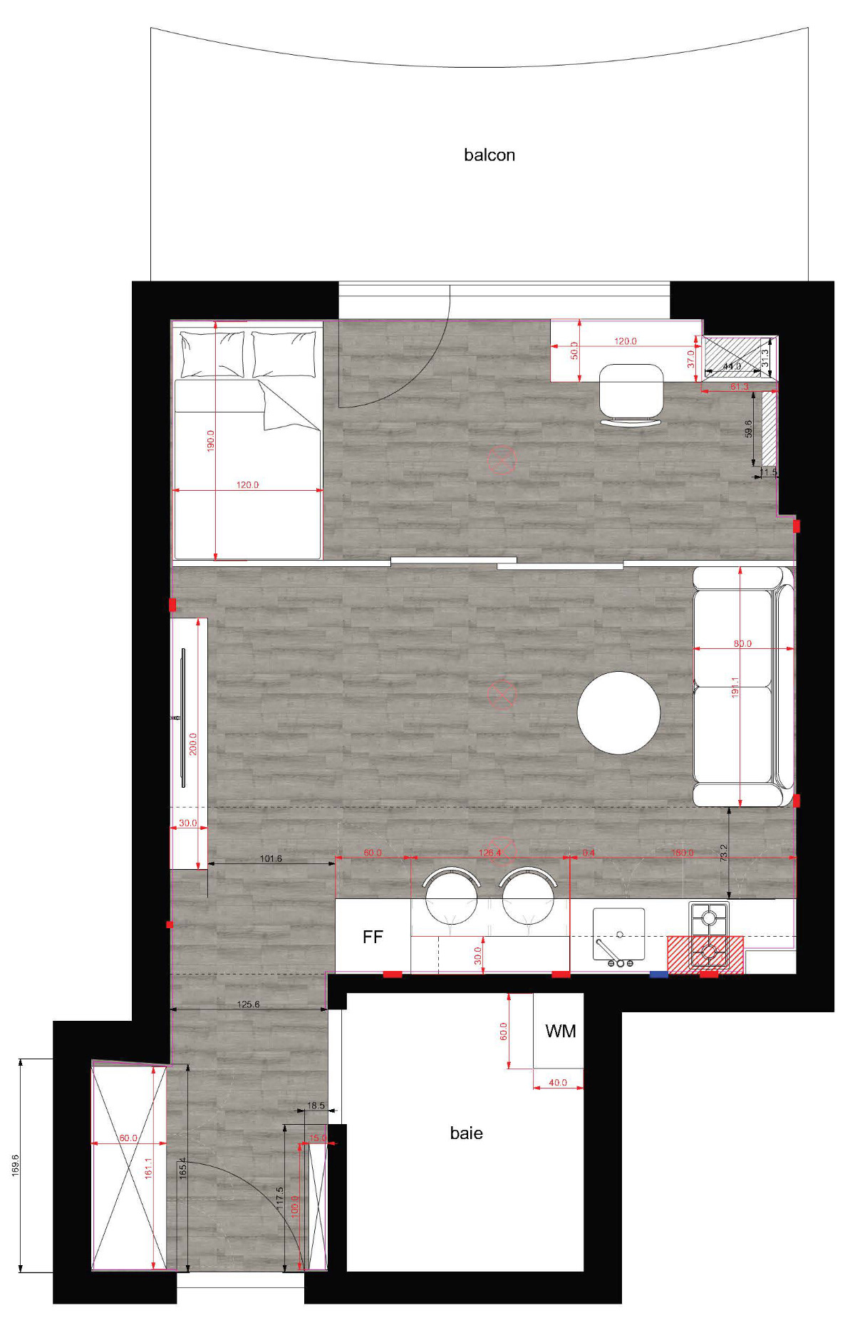
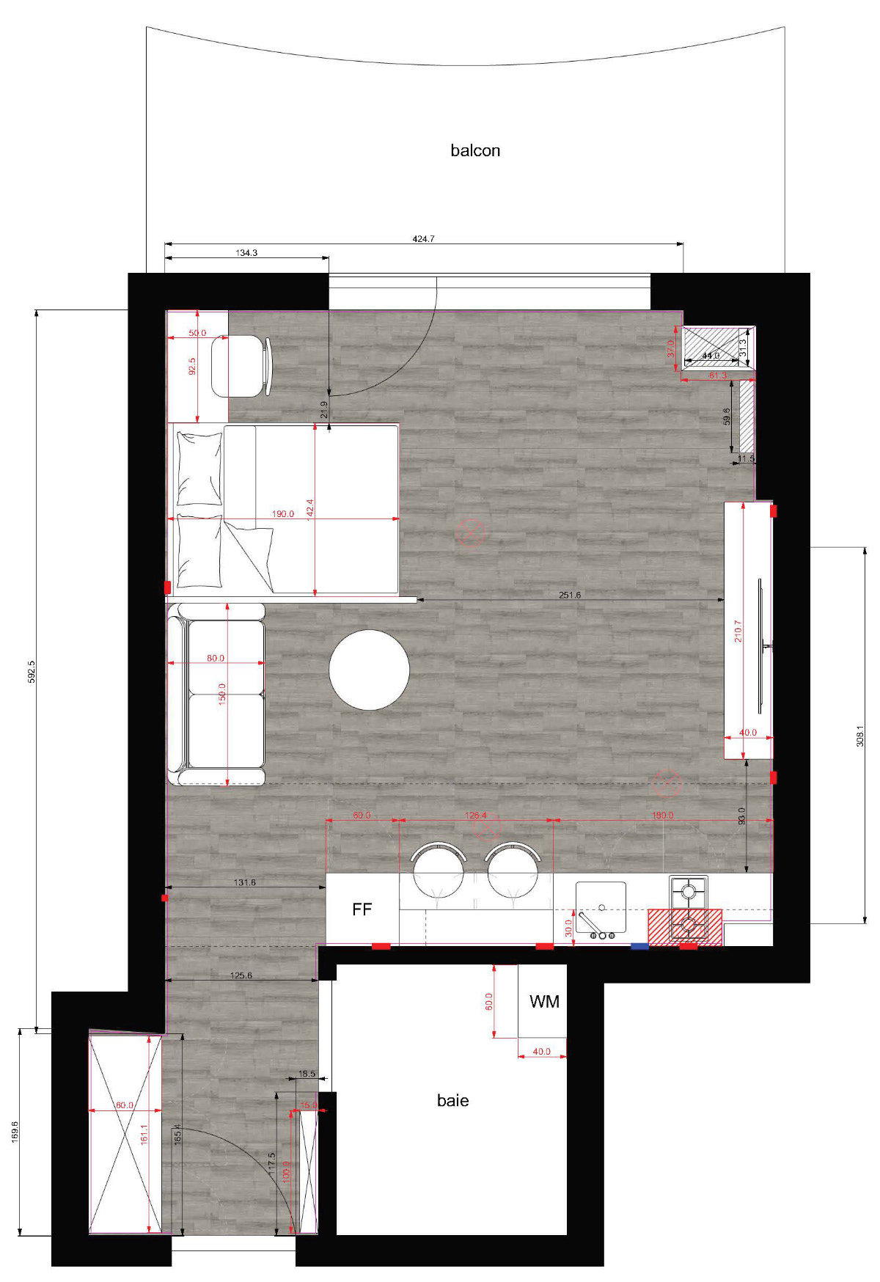
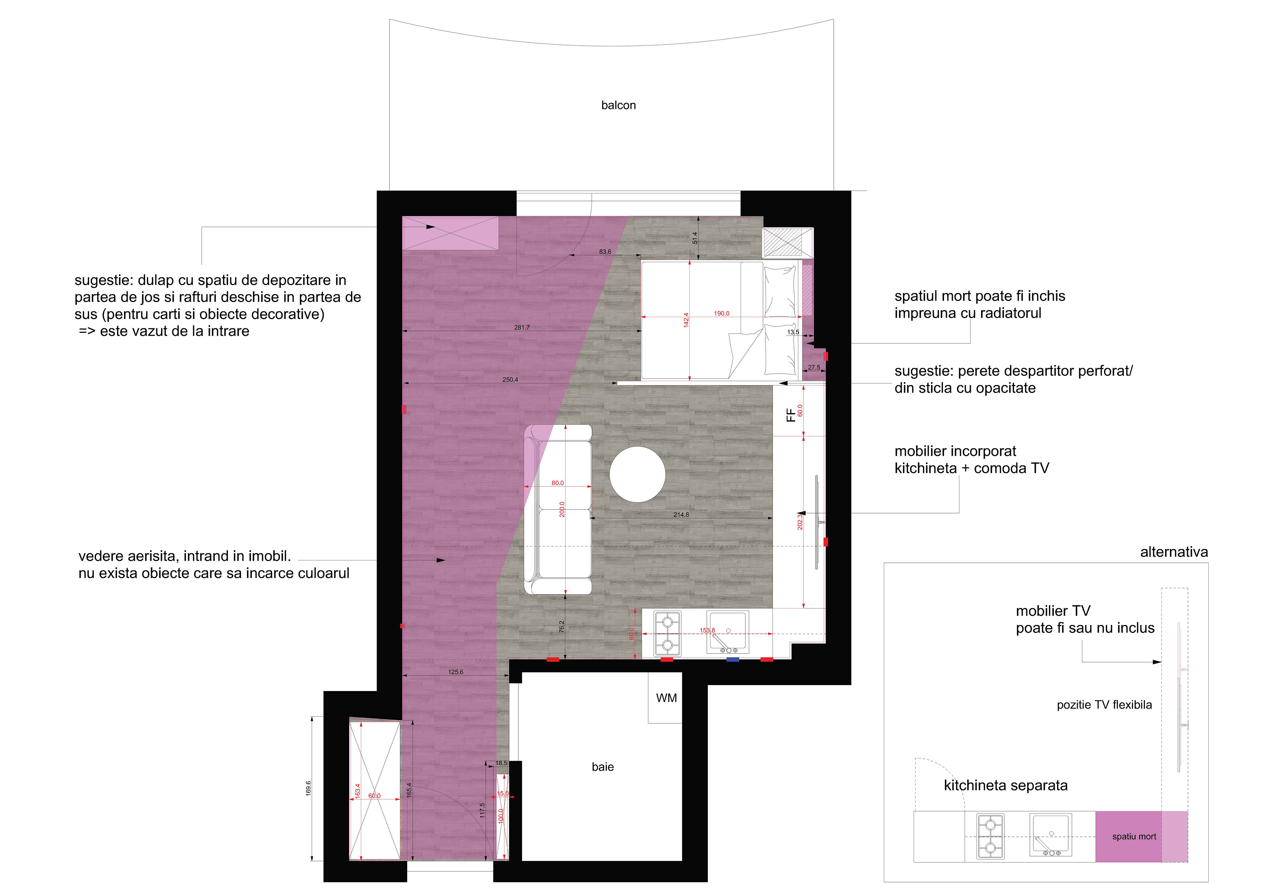
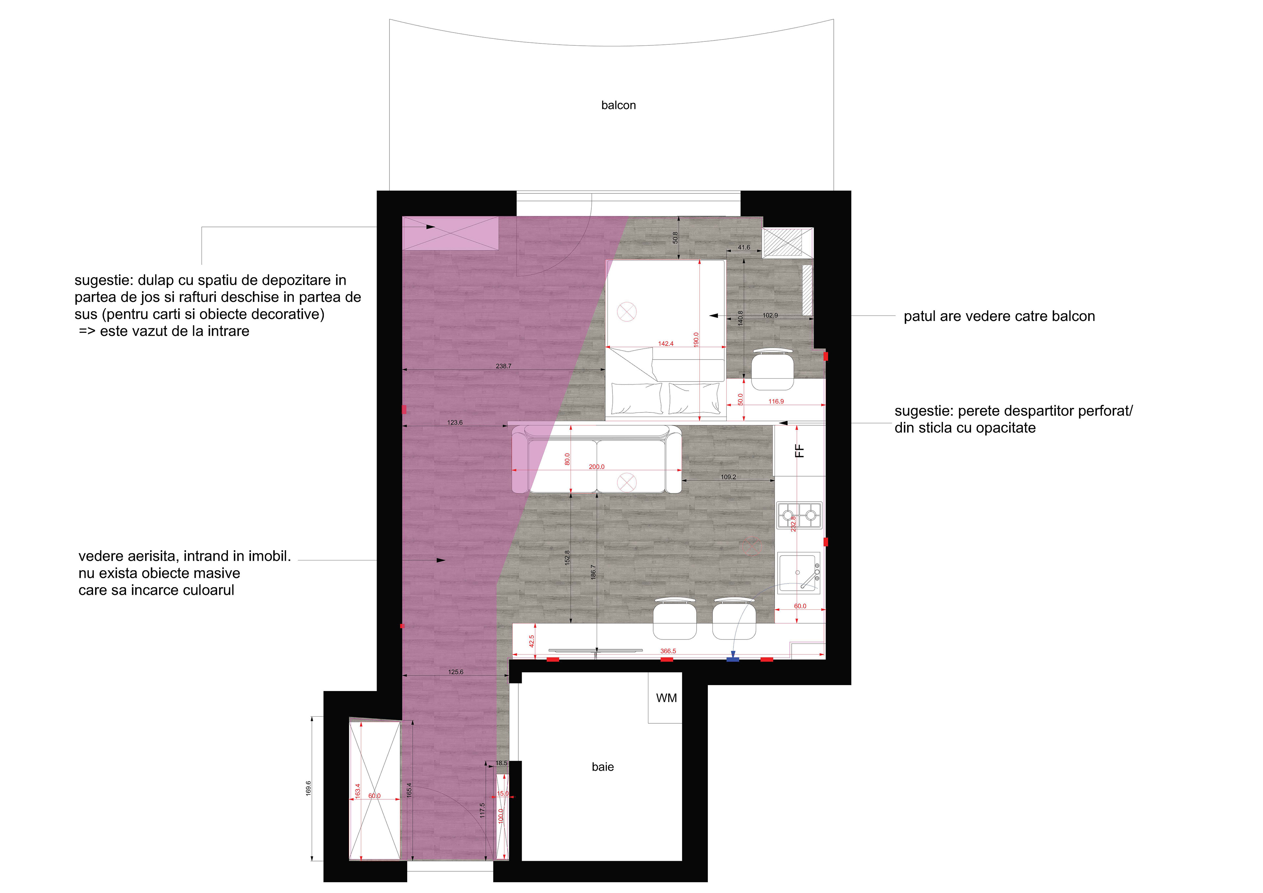
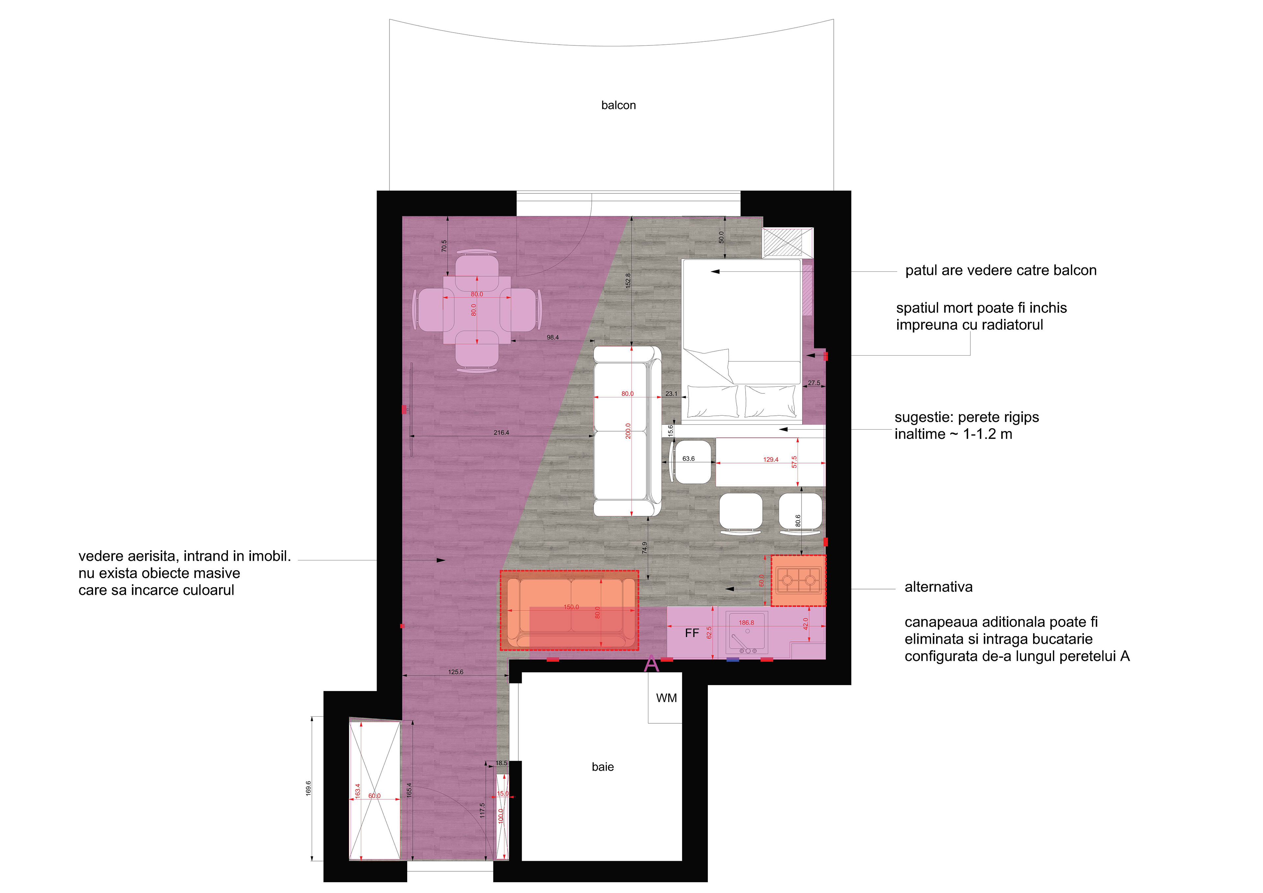
Family House, near Vienna AT
This charming family house was designed for a young Viennese couple seeking a warm and cozy atmosphere without pretension. Situated on a spacious property adorned with tall trees and abundant vegetation, the design embraces earthy tones to harmonize with its natural surroundings. The interior reflects a careful balance of comfort and understated elegance, offering a welcoming retreat that seamlessly integrates with the serene outdoor environment. From the choice of materials to the layout, every detail contributes to creating a home that exudes warmth and tranquility, tailored to meet the lifestyle and aesthetic preferences of the homeowners.
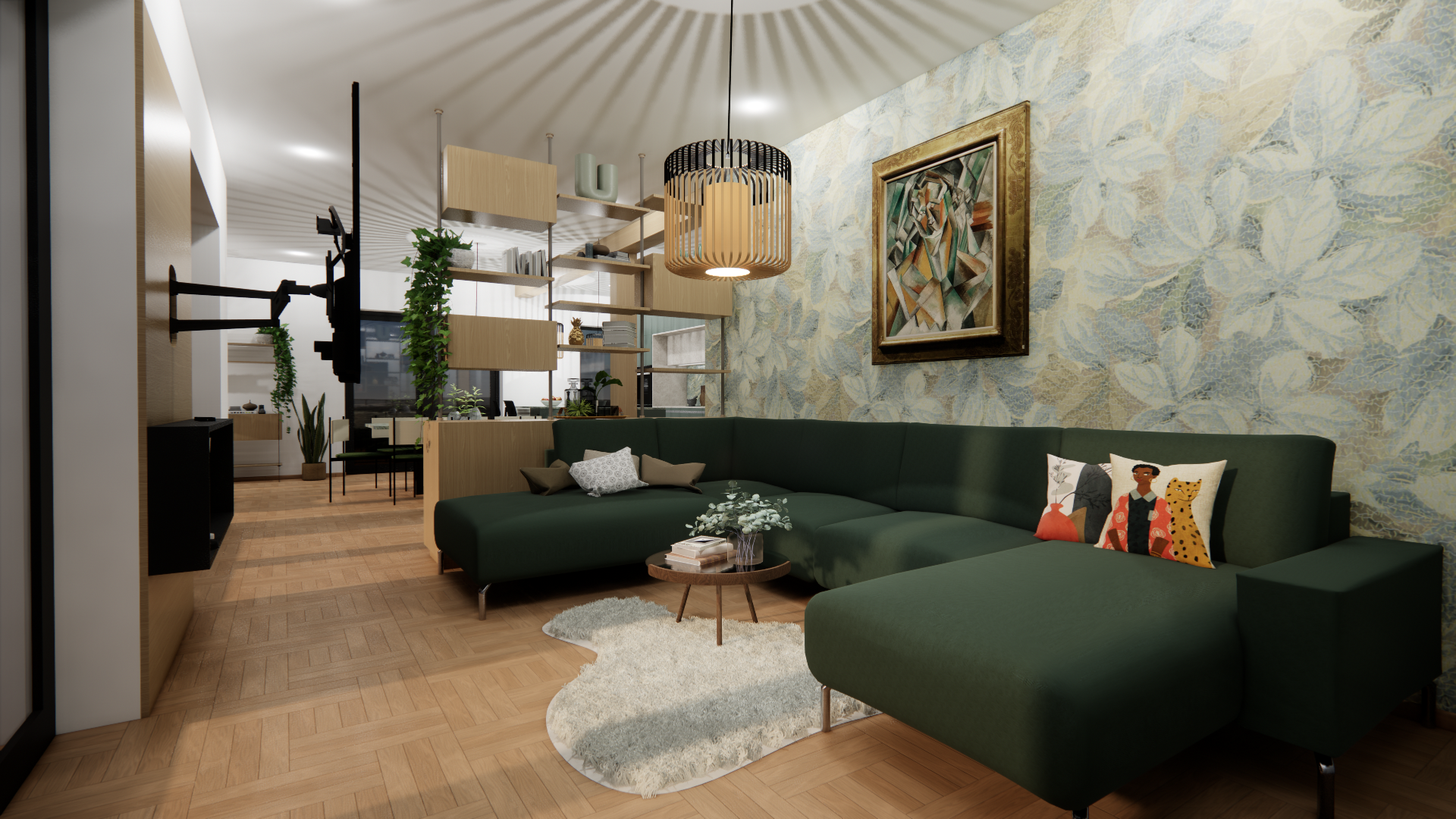
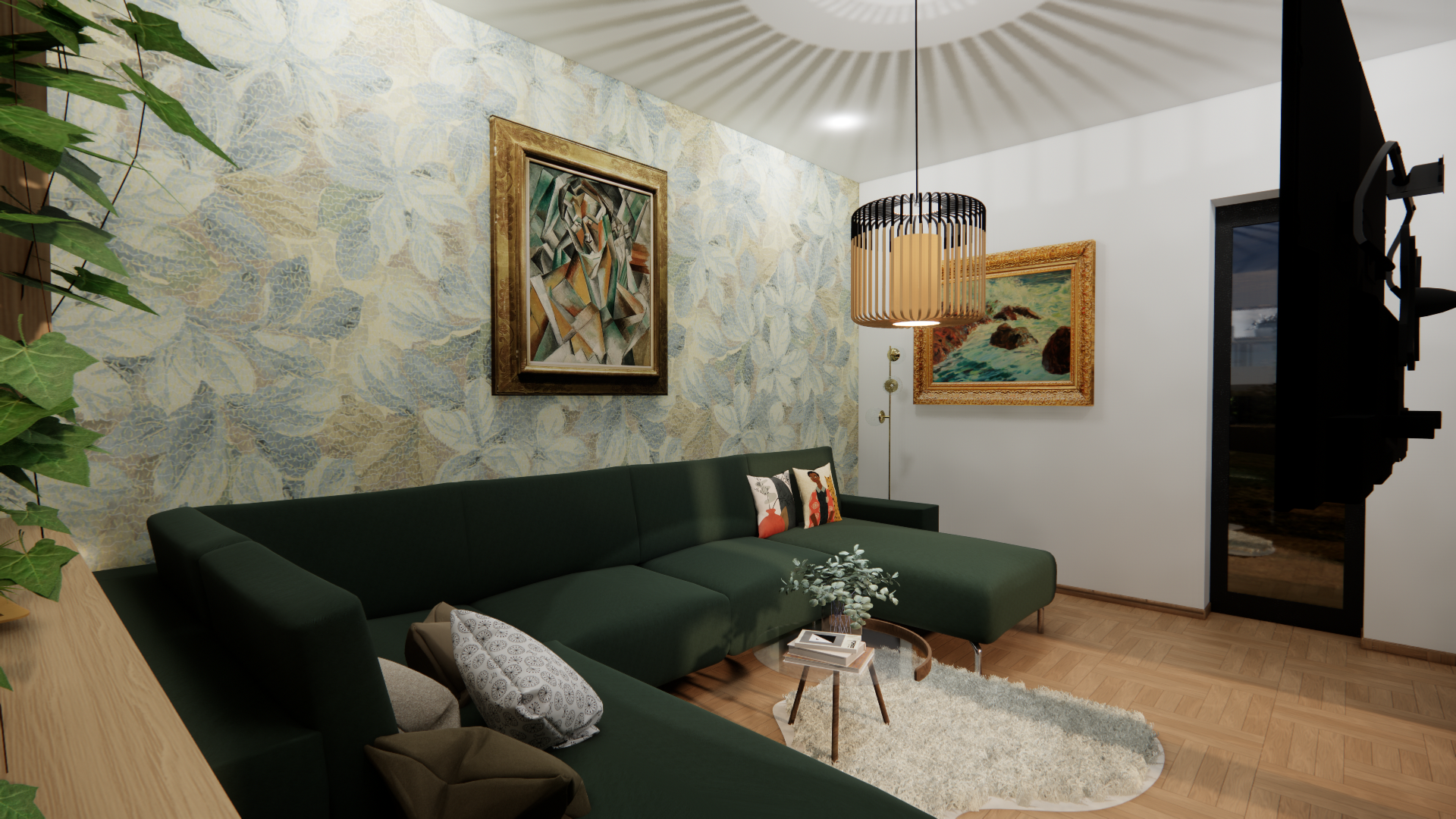
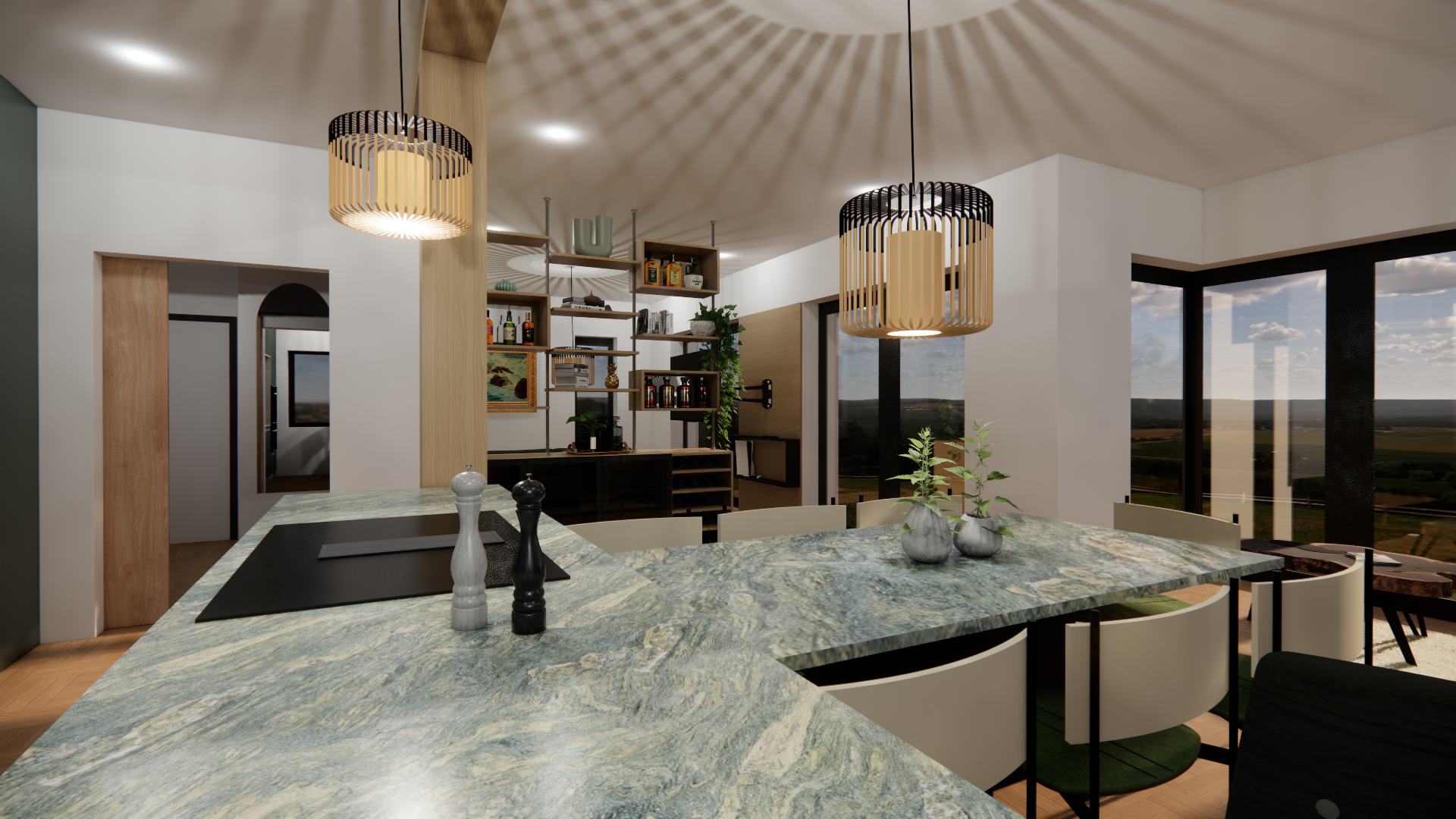
Central to the design is the open space concept, integrating the living room and kitchen into a cohesive area. This layout caters to the couple's social nature, accommodating gatherings of friends and family where cooking and interaction happen simultaneously. The kitchen features a spacious peninsula with an integrated breakfast area and a table attached to the peninsula, providing ample seating for guests.
Separating the two areas is a floor-to-ceiling bookshelf, crafted with metal rods for support instead of solid planks. This design choice not only provides structural integrity but also creates a sense of openness and airflow between the spaces, maintaining connectivity while defining distinct functional zones within the home. The result is a harmonious blend of functionality and aesthetic appeal, tailored to enhance both social interactions and everyday living for the homeowners.
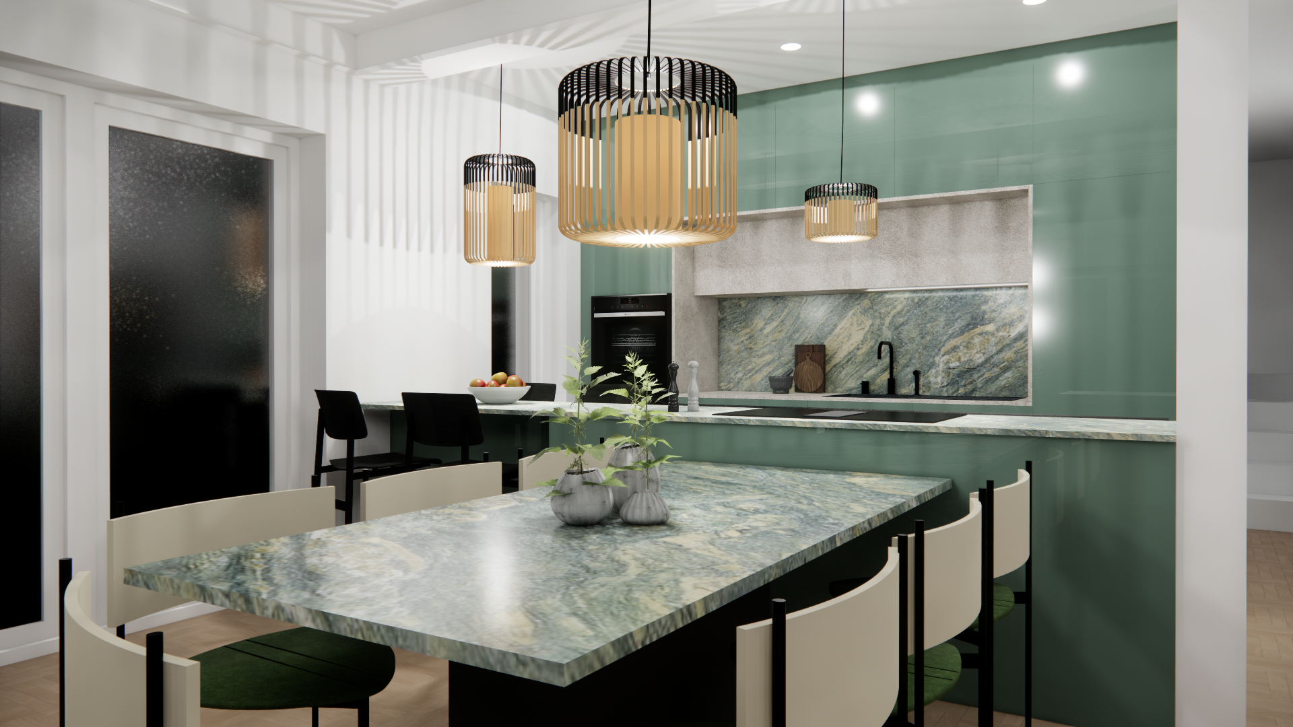
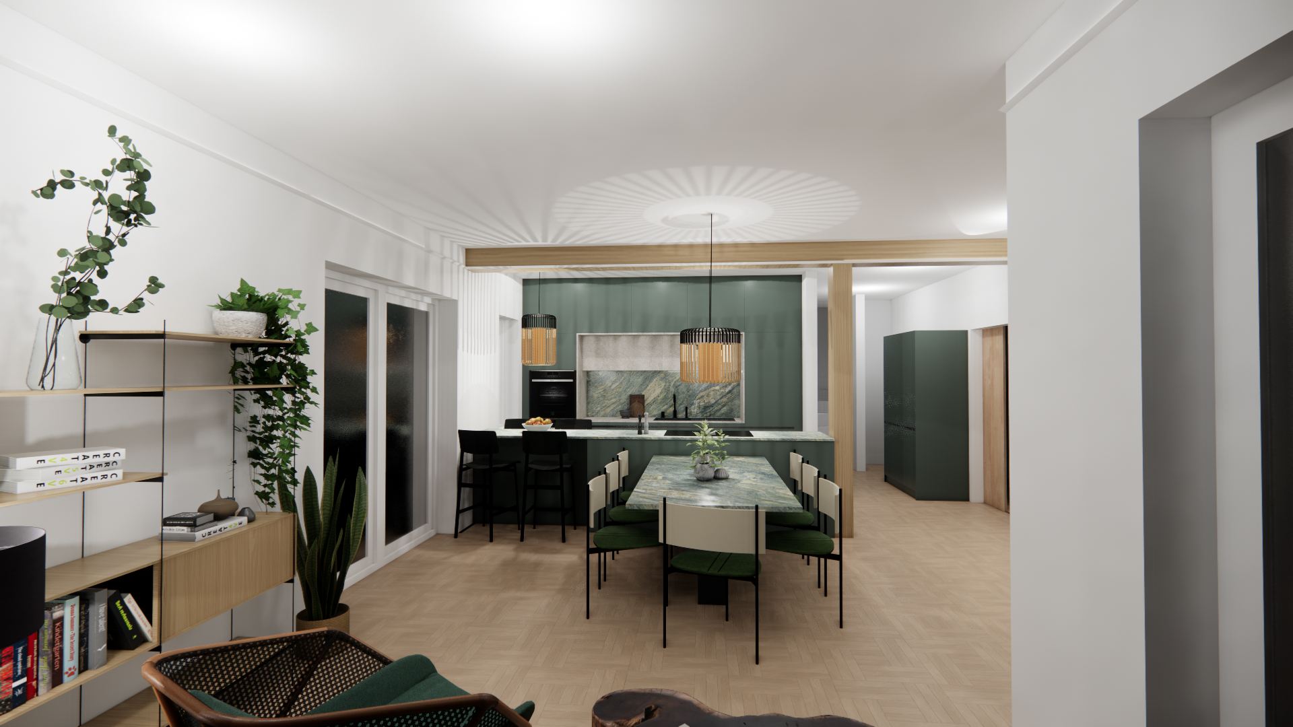
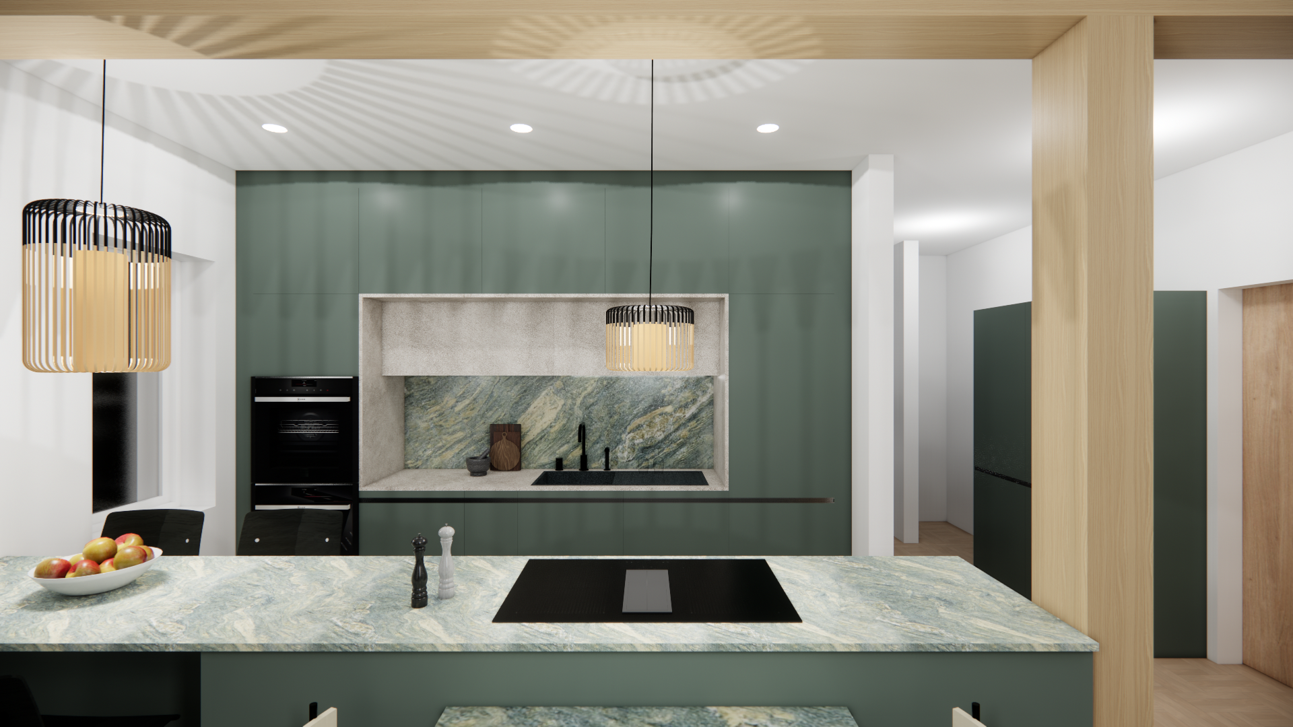
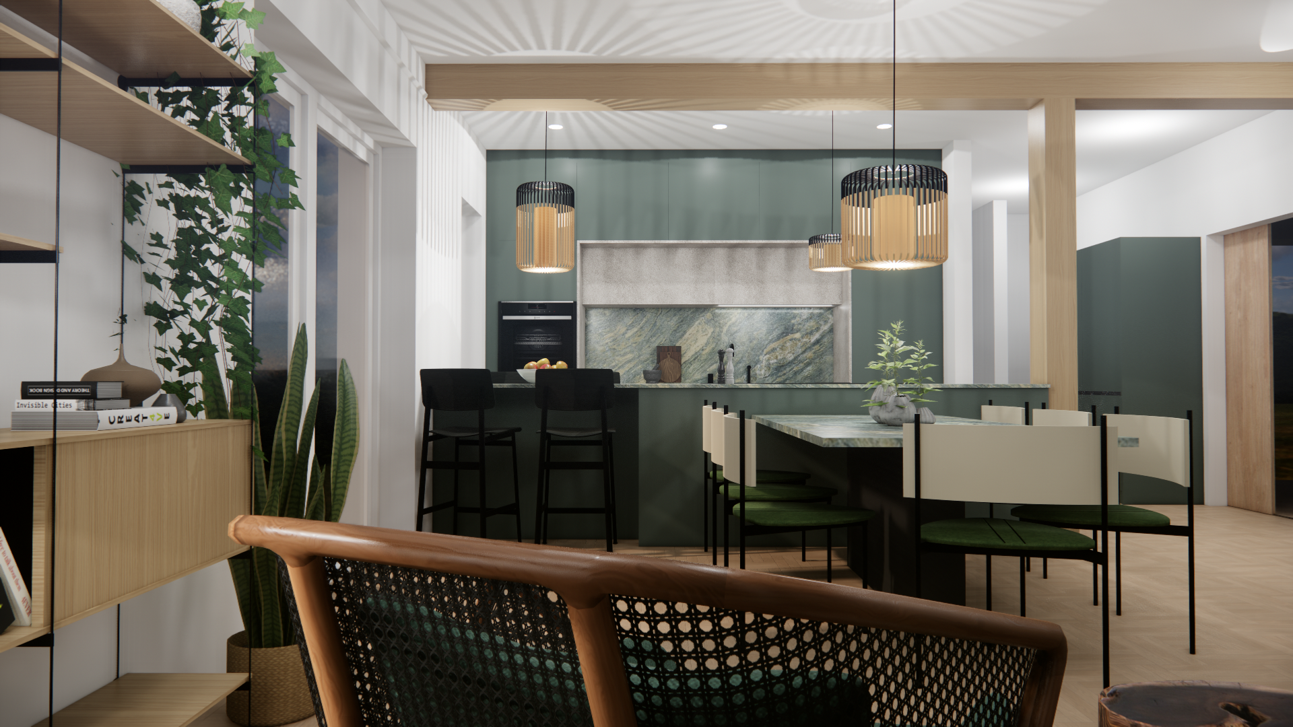
Sections with Dimensions
Each section showcases the layout, furniture arrangement, and dimensions, providing a clear visualization of how the home functions and flows.
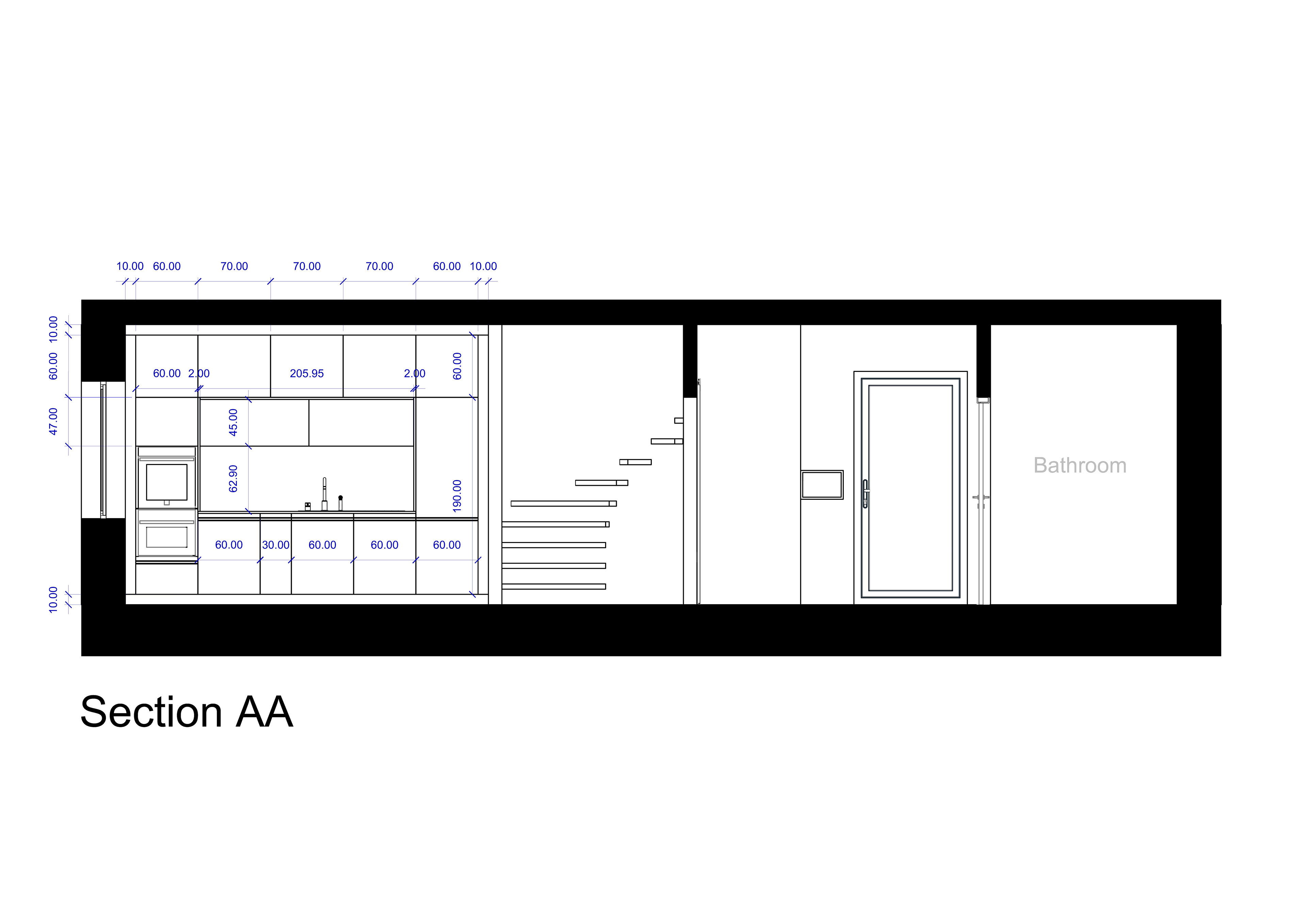
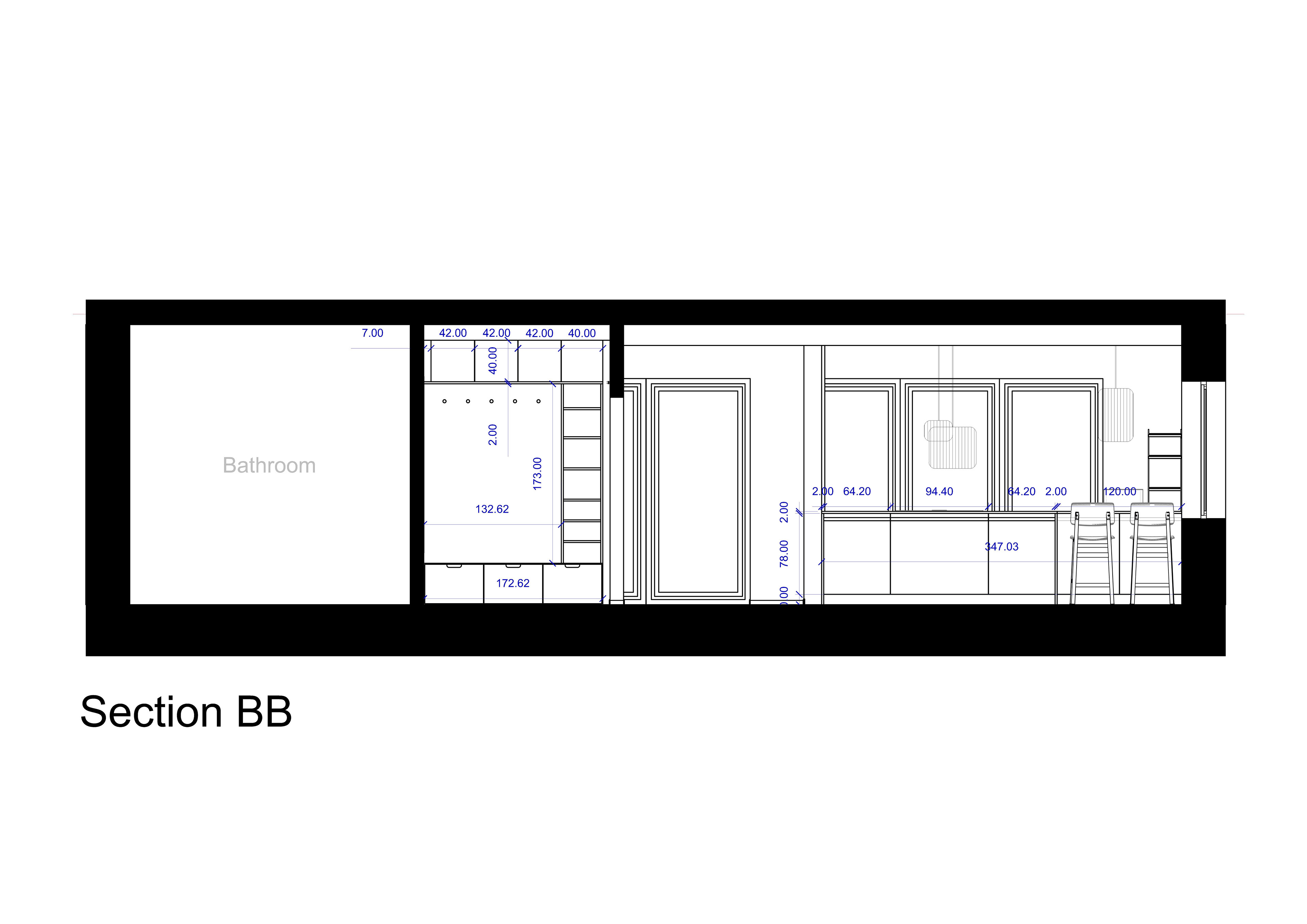
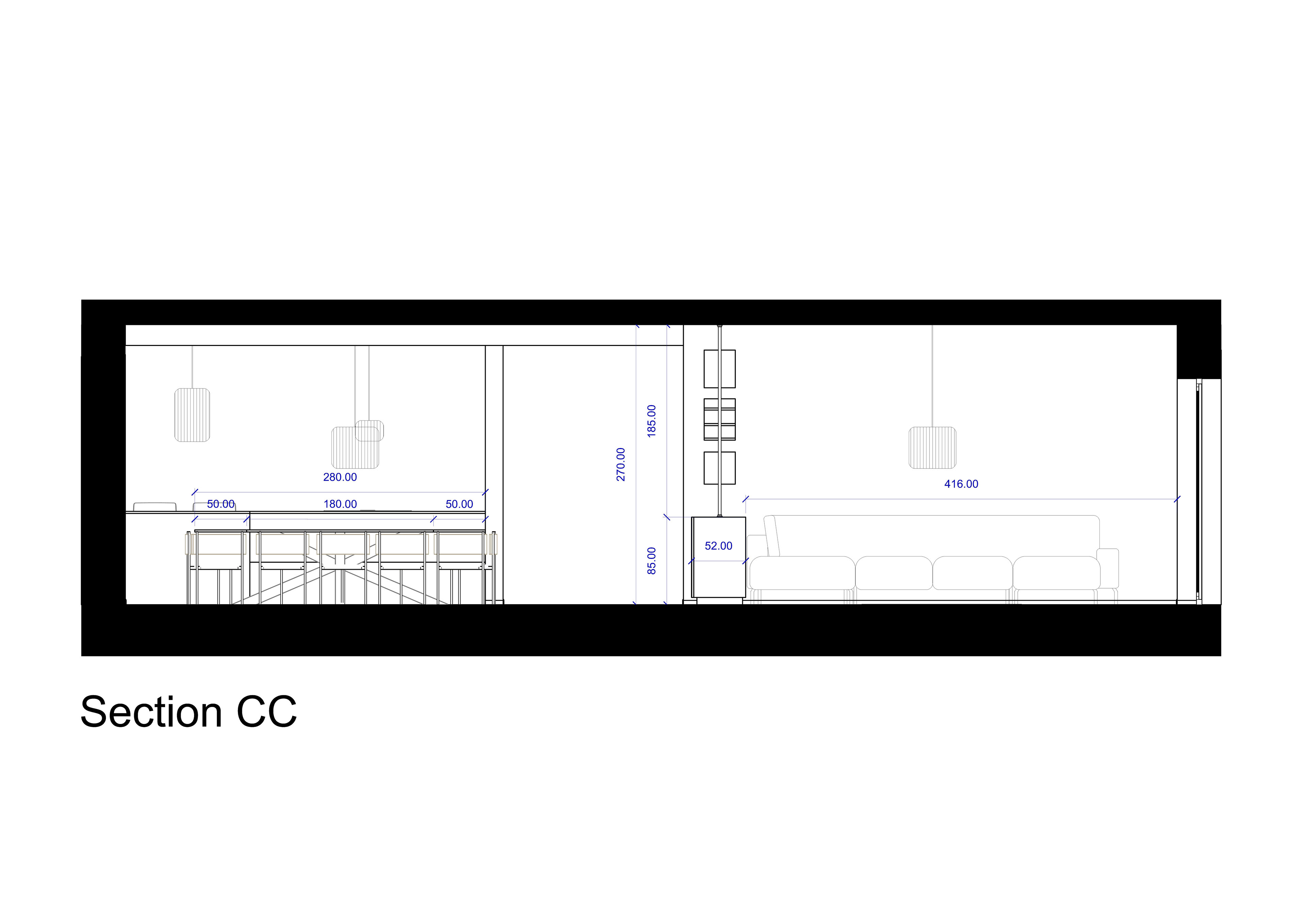
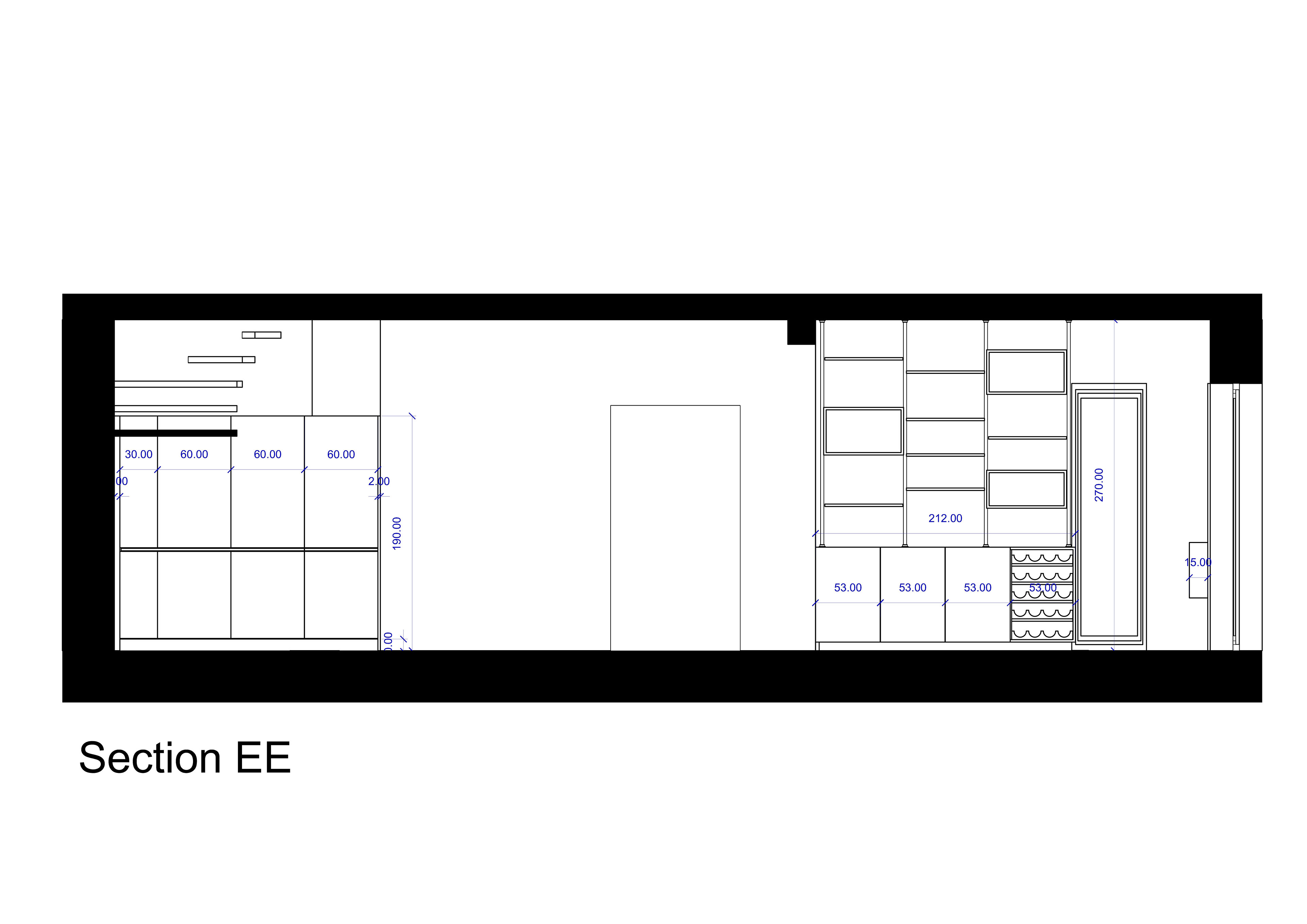
Multifunctional Threshold Area Design
Designed as a multifunctional space serving as both an office and a versatile relaxation area with an extendable sofa for guests, this room also features integrated storage for a washing machine and dryer. Situated as a threshold zone between indoor and outdoor spaces, the client's priority was practicality and convenience. Therefore, durable tiles were chosen for the flooring to facilitate easy cleaning. This design enables seamless transitions between activities, allowing the client to comfortably manage household tasks while maintaining a functional and inviting atmosphere for work and relaxation.
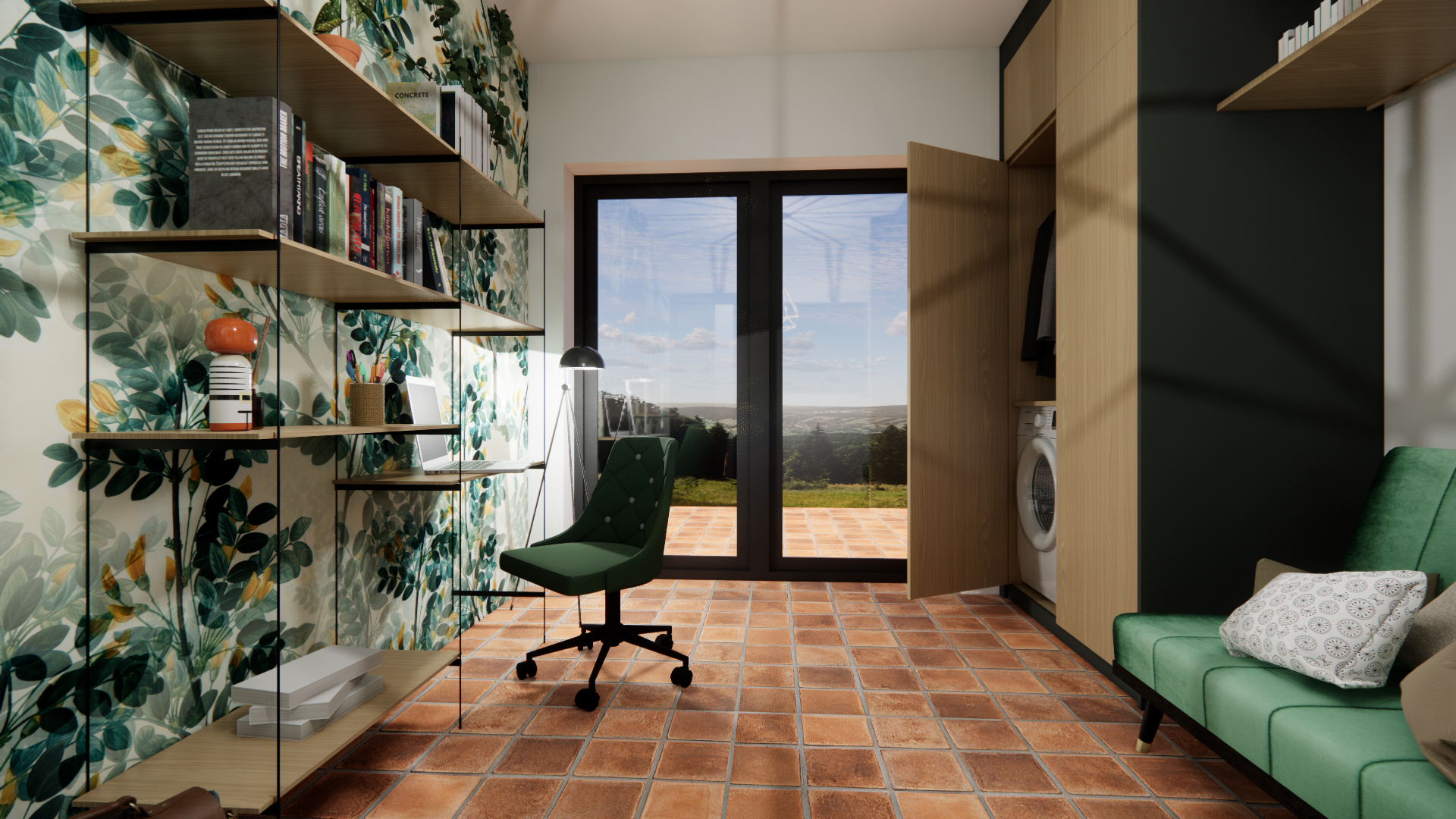
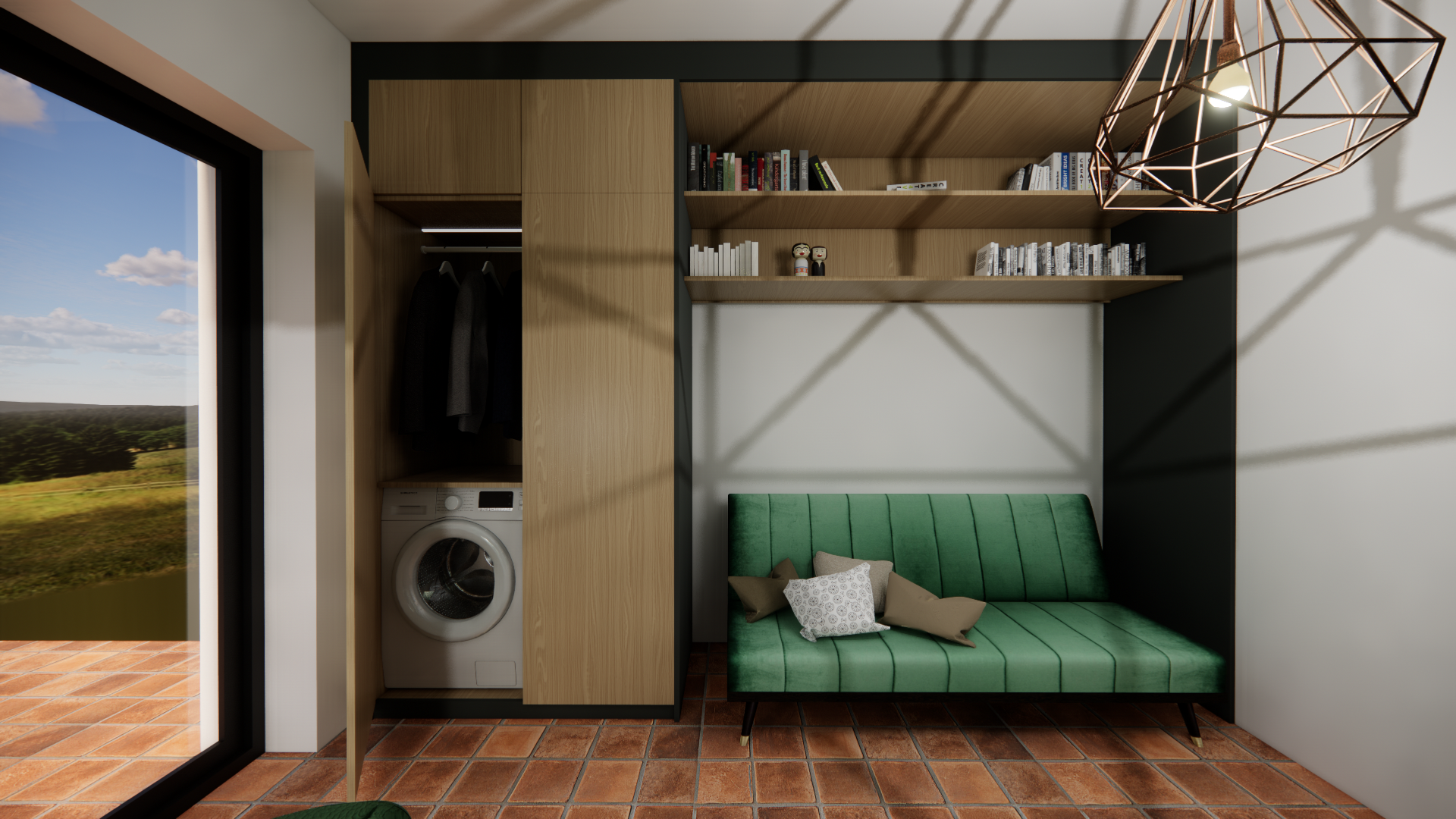
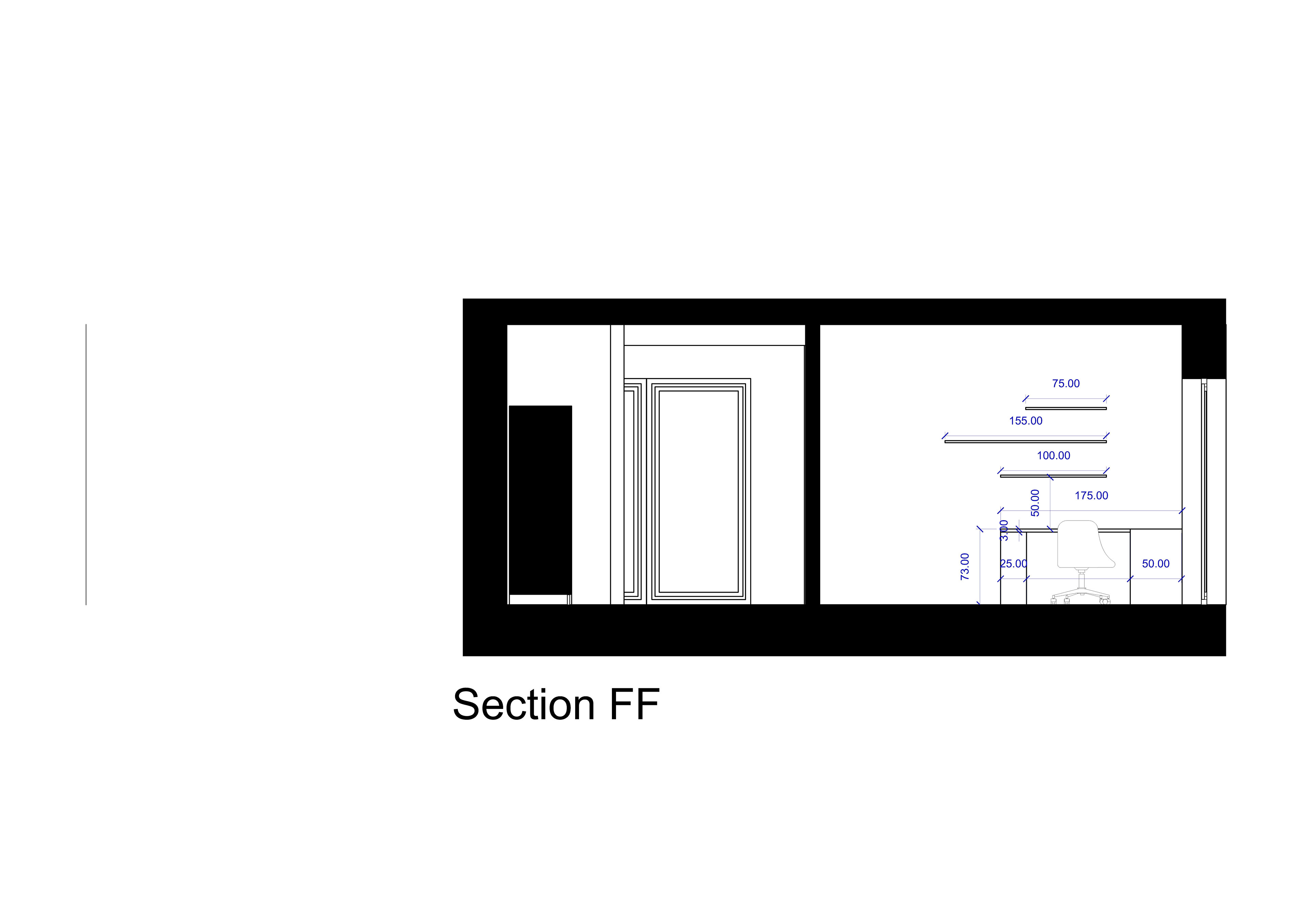
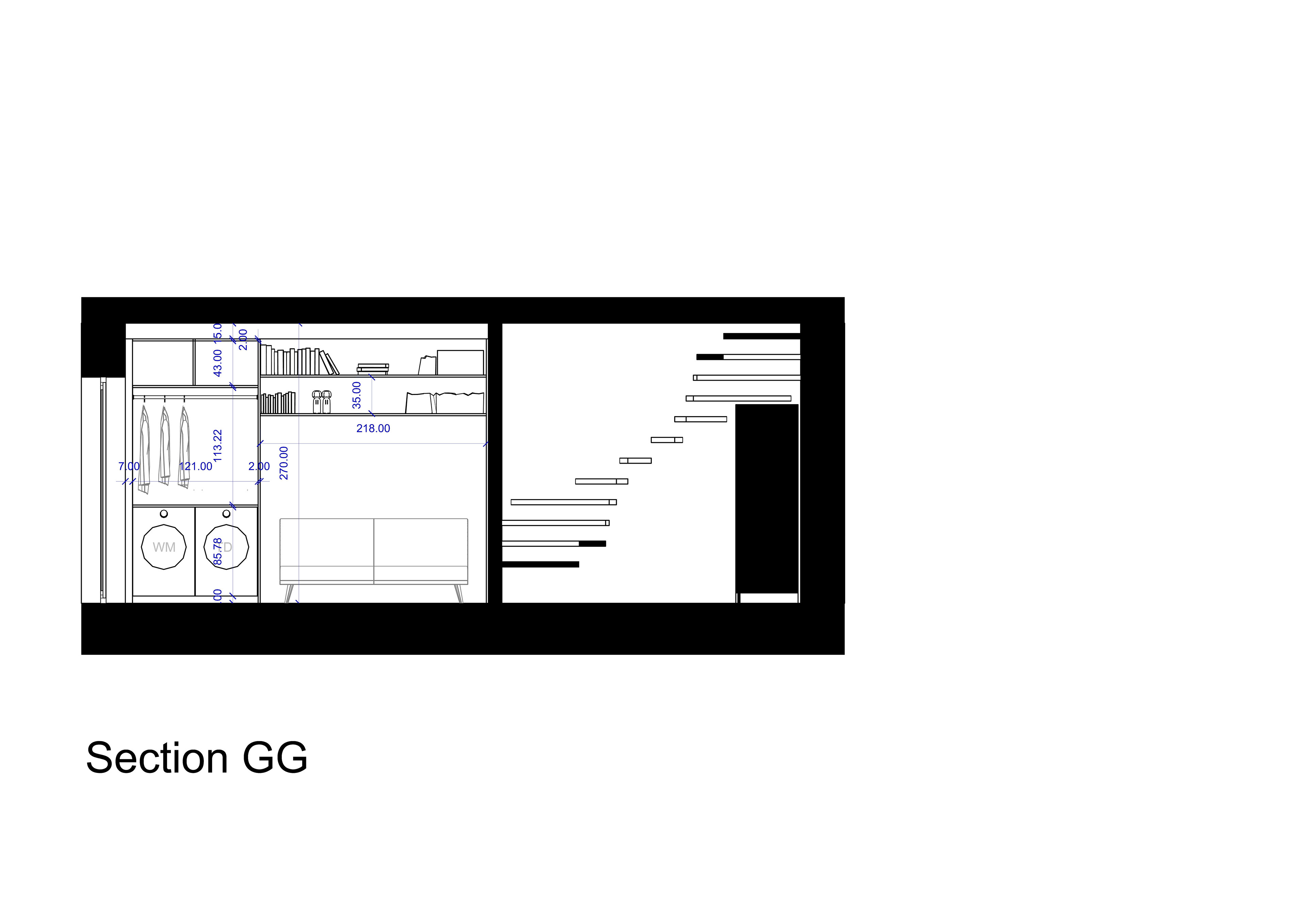
Entrance Storage Design
This entrance storage design is meticulously crafted to offer functionality and cohesion. It features open shelves for organizing scarves, shoes, and daily essentials, promoting easy access and visual appeal. A generous bench provides a comfortable seating area for putting on shoes, with storage drawers underneath for stowing away footwear and accessories. Additionally, a clothes rack is integrated to neatly hang coats and jackets, ensuring a clutter-free entryway.
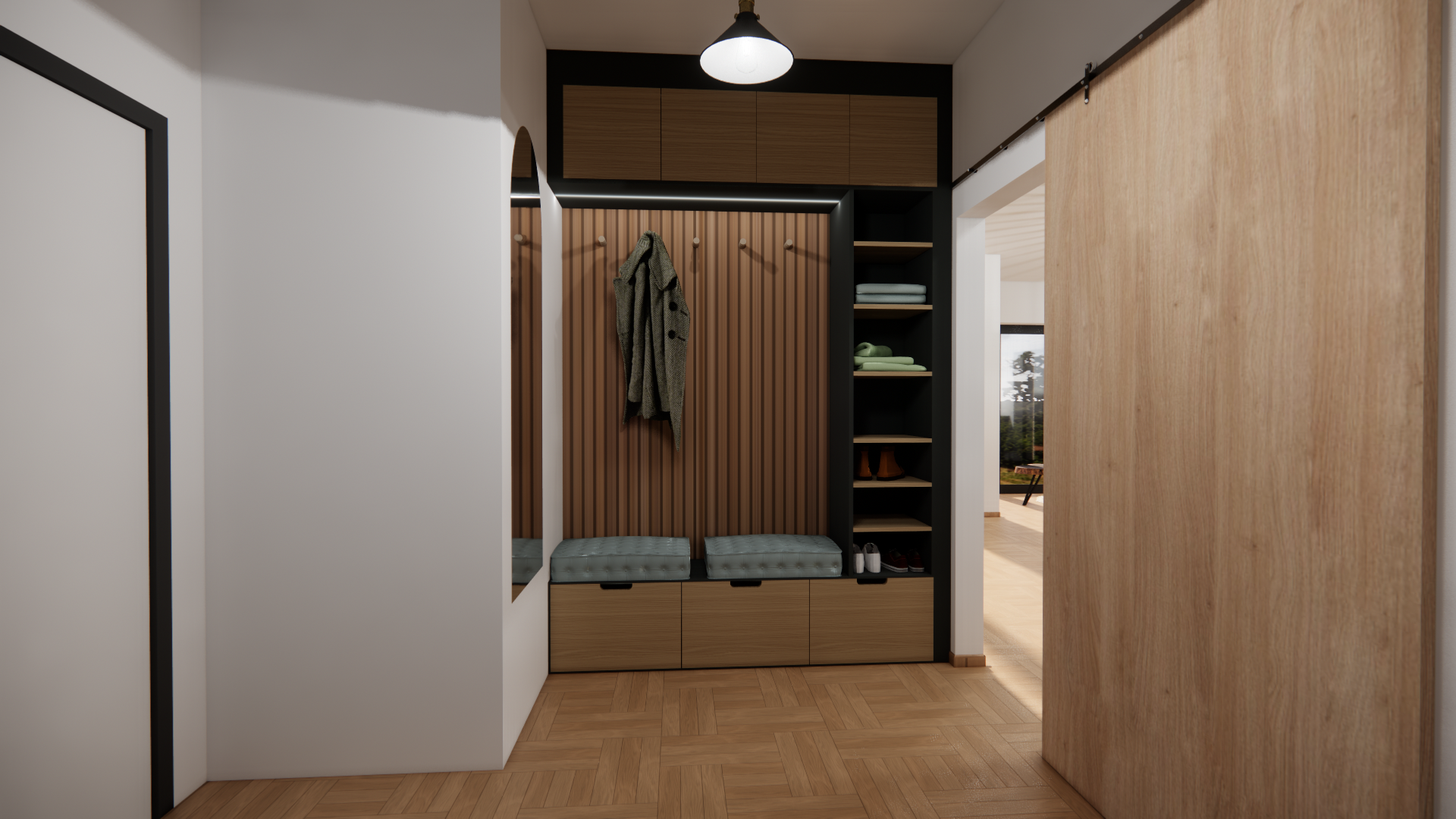
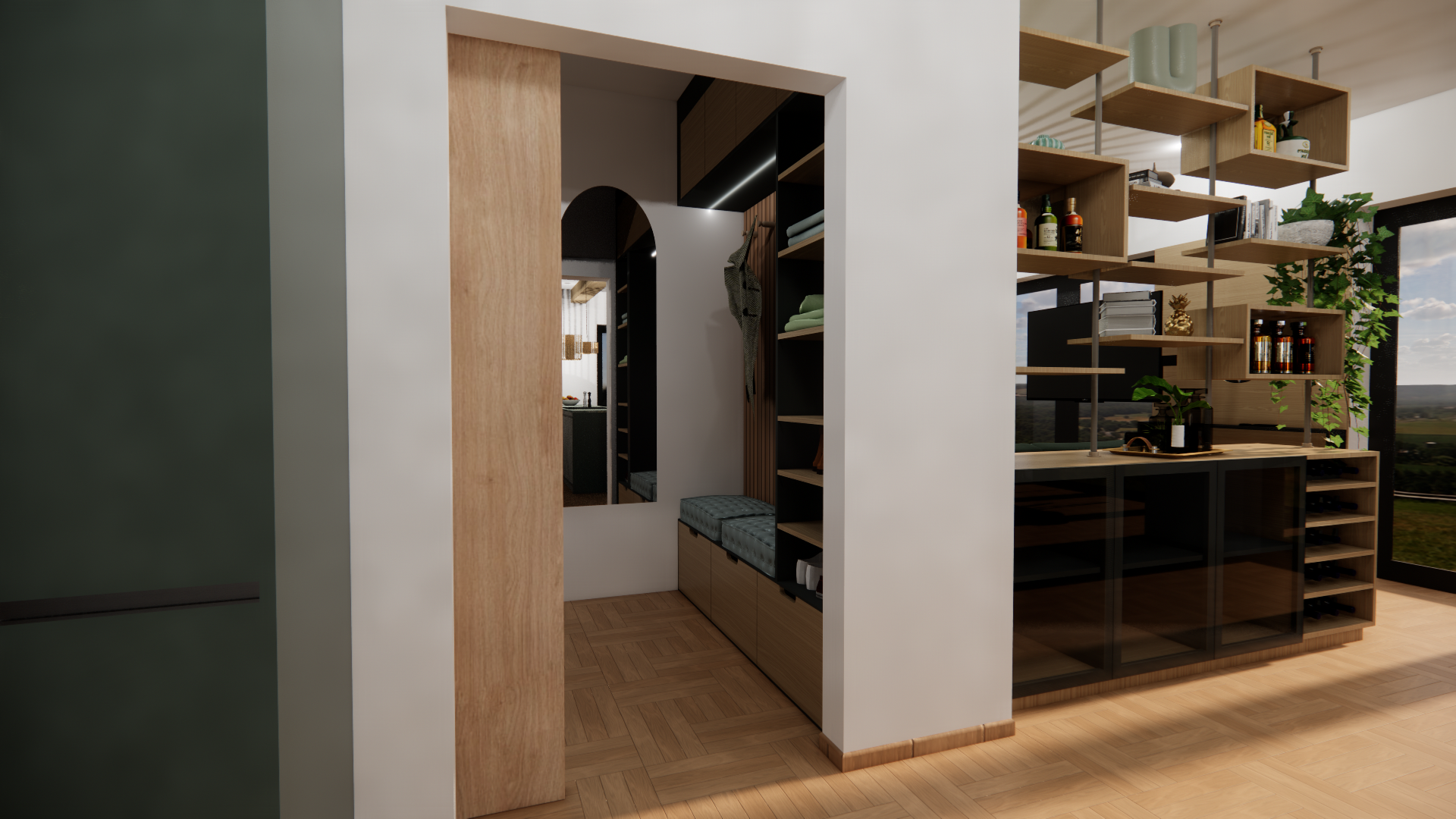
Family Living Room Refresh, London UK
This suburban London living room refresh combines modern sophistication with functional elegance. Featuring sleek furnishings and a cohesive color palette, the design creates a serene atmosphere ideal for both relaxation and social gatherings. Strategic layout and lighting enhance the space, ensuring a stylish yet inviting environment that complements the family's lifestyle.
Family Outhouse Conversion, London UK
This outhouse design caters to a family seeking a multifunctional space that combines leisure and productivity. It features a small gym area alongside a cinema zone equipped for family movie nights, complete with a pool table for entertainment. A dedicated snacking area adds convenience, complemented by a table/desk area for the kids to study or play. The design exudes a youthful vibe with elements like bean bags and a stylish Smeg fridge, ensuring a vibrant and inviting atmosphere for various activities and relaxation.
Kitchen Designs, London UK
(For Schmidt Kitchens Manufacturer clients)
During my time at a renowned furniture manufacturer with offices across Europe, I designed several projects distinguished by their innovation and quality craftsmanship. Each project aimed to marry functionality with aesthetic appeal, utilizing premium materials and ergonomic layouts tailored to enhance the culinary experience. These kitchens showcased modern design elements, smart storage solutions, and seamless integration of technology, reflecting the manufacturer's commitment to excellence in residential and commercial spaces throughout Europe.


